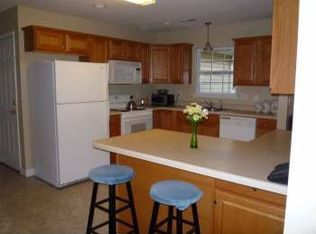Sold co op member
$375,000
2109 Gap Creek Rd, Greer, SC 29651
4beds
1,969sqft
Single Family Residence
Built in 2014
0.55 Acres Lot
$385,100 Zestimate®
$190/sqft
$2,279 Estimated rent
Home value
$385,100
$354,000 - $420,000
$2,279/mo
Zestimate® history
Loading...
Owner options
Explore your selling options
What's special
Look no further! Your Dream Home awaits! This stunning craftsman-style home is the perfect blend of charm and functionality, offering a spacious floor plan, while being nestled on a large lot with a four car garage, ideal for creating cherished memories with family and friends. As you arrive, you’ll be greeted by a wide concrete driveway leading to the additional detached 24x24 custom garage, perfect for a workshop, mancave, and a loft for extra storage. Step inside, you'll be captivated by the open floor plan, highlighted by cathedral ceilings and beautiful hand-scraped hardwood floors. The heart of the home boasts rich espresso cabinets, a generous center island, and abundant storage space, including a pantry for all your culinary needs. The outdoor oasis awaits you in the private fenced backyard, bordered by trees for added privacy. Enjoy countless gatherings on the stamped concrete covered back patio, ideal for grilling and enjoying tranquil evenings. Retreat to the spacious master suite, where trey ceilings enhance the sense of calm. The ensuite features a dual vanity, soaking tub for relaxation, and a separate shower, while the walk-in closet provides ample space. The secondary bedrooms are all generously sized, and don't miss the versatile flex room above the garage, perfect for an office, playroom, or additional living space. Location is key! This home is conveniently situated within minutes of Greer Golf and all schools, ensuring you have access to excellent amenities. Plus, you’re just minutes away from the beautiful Lyman Lake and Lake Cunningham. If you're searching for a well maintained home in a great location with a private backyard and a custom workshop, this is it! Don’t miss out, schedule your showing today and take the first step toward your new home before the New Year!
Zillow last checked: 8 hours ago
Listing updated: January 21, 2025 at 05:01pm
Listed by:
Gerardo Trevino 864-612-8366,
RE/MAX REACH
Bought with:
Jeffrey Young, SC
Redfin Corporation
Source: SAR,MLS#: 318188
Facts & features
Interior
Bedrooms & bathrooms
- Bedrooms: 4
- Bathrooms: 2
- Full bathrooms: 2
Heating
- Heat Pump, Electricity
Cooling
- Central Air, Electricity
Appliances
- Included: Dishwasher, Disposal, Cooktop, Electric Cooktop, Built-In Range, Microwave, Electric Range, Electric Water Heater
- Laundry: 1st Floor, Laundry Closet, Washer Hookup, Electric Dryer Hookup
Features
- Ceiling Fan(s), Cathedral Ceiling(s), Tray Ceiling(s), Soaking Tub, Ceiling - Smooth, Open Floorplan
- Flooring: Carpet, Luxury Vinyl
- Windows: Insulated Windows, Tilt-Out
- Has basement: No
- Has fireplace: No
Interior area
- Total interior livable area: 1,969 sqft
- Finished area above ground: 1,969
- Finished area below ground: 0
Property
Parking
- Total spaces: 4
- Parking features: 2 Car Attached, Detached Garage - 1-2 Car, Combination
- Attached garage spaces: 4
Features
- Levels: One
- Patio & porch: Porch
- Exterior features: Aluminum/Vinyl Trim
- Fencing: Fenced
Lot
- Size: 0.55 Acres
- Features: Level
- Topography: Level
Details
- Parcel number: 9020603100
Construction
Type & style
- Home type: SingleFamily
- Architectural style: Ranch
- Property subtype: Single Family Residence
Materials
- Stone, Vinyl Siding
- Foundation: Slab
- Roof: Architectural
Condition
- New construction: No
- Year built: 2014
Utilities & green energy
- Sewer: Septic Tank
- Water: Public
Community & neighborhood
Security
- Security features: Smoke Detector(s)
Location
- Region: Greer
- Subdivision: Country Club Es
Price history
| Date | Event | Price |
|---|---|---|
| 1/17/2025 | Sold | $375,000$190/sqft |
Source: | ||
| 12/21/2024 | Pending sale | $375,000$190/sqft |
Source: | ||
| 12/17/2024 | Listed for sale | $375,000+118%$190/sqft |
Source: | ||
| 7/14/2014 | Sold | $172,000+894.2%$87/sqft |
Source: | ||
| 12/20/2013 | Sold | $17,300+394.3%$9/sqft |
Source: Public Record Report a problem | ||
Public tax history
| Year | Property taxes | Tax assessment |
|---|---|---|
| 2025 | -- | $10,188 |
| 2024 | $1,638 0% | $10,188 |
| 2023 | $1,638 | $10,188 +15% |
Find assessor info on the county website
Neighborhood: 29651
Nearby schools
GreatSchools rating
- 8/10Crestview Elementary SchoolGrades: PK-5Distance: 1.2 mi
- 4/10Greer Middle SchoolGrades: 6-8Distance: 1.3 mi
- 5/10Greer High SchoolGrades: 9-12Distance: 1.1 mi
Schools provided by the listing agent
- Elementary: 9-Crestview
- Middle: 9-Greer
- High: 9-Greer
Source: SAR. This data may not be complete. We recommend contacting the local school district to confirm school assignments for this home.
Get a cash offer in 3 minutes
Find out how much your home could sell for in as little as 3 minutes with a no-obligation cash offer.
Estimated market value
$385,100

