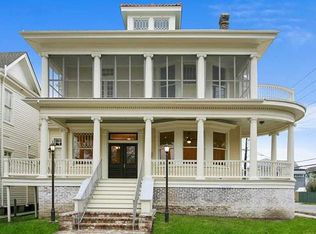Closed
Price Unknown
2109 General Pershing St, New Orleans, LA 70115
5beds
3,192sqft
Single Family Residence
Built in 1898
3,960 Square Feet Lot
$1,168,000 Zestimate®
$--/sqft
$5,469 Estimated rent
Maximize your home sale
Get more eyes on your listing so you can sell faster and for more.
Home value
$1,168,000
$1.03M - $1.33M
$5,469/mo
Zestimate® history
Loading...
Owner options
Explore your selling options
What's special
Stunning, late 19th century, double gallery Eastlake Victorian in beautiful Uptown New Orleans!!! Restored from top to bottom, this tastefully furnished home offers the best of contemporary amenities on a charming, architecturally-rich backdrop. Historic features include high ceilings, pocket doors, soaring staircase, gleaming wood floors, custom book shelves, French doors and front and rear porches. Five comfortable bedrooms, beautiful marble bathrooms, huge outfitted kitchen with 6 burner Jenn-Air range, elegant lighting, walk-in closets, first floor powder room with Perigold wallpaper, walk-in pantry, laundry and mudrooms spread over three floors add to the home's grandeur. Additional amenities include Aquasina Rhino water filtration system, Solar panels to ensure continuous power even in outages, spray foam insulation throughout, high speed electric vehicle charger, fenced in rear yard, tons of natural light, extensive storage through out and off-street parking for two vehicles. Walk to St Charles Ave, Streetcar, Mardi Gras parades, multiple neighborhood parks and your favorite restaurants and shops on Napoleon Ave and the Freret Street commercial corridor.
Zillow last checked: 8 hours ago
Listing updated: July 01, 2025 at 01:32pm
Listed by:
Gino Loiacono 504-338-4466,
Crescent Sotheby's International
Bought with:
Jeri Wheeler
REVE, REALTORS
Source: GSREIN,MLS#: 2487687
Facts & features
Interior
Bedrooms & bathrooms
- Bedrooms: 5
- Bathrooms: 4
- Full bathrooms: 3
- 1/2 bathrooms: 1
Bedroom
- Description: Flooring: Wood
- Level: Second
- Dimensions: 14.1 x 12
Bedroom
- Description: Flooring: Wood
- Level: Second
- Dimensions: 11.8 x 13.1
Bedroom
- Description: Flooring: Wood
- Level: Second
- Dimensions: 11.8 x 13.1
Bedroom
- Description: Flooring: Wood
- Level: Third
- Dimensions: 11.1 x 10.3
Kitchen
- Description: Flooring: Wood
- Level: First
- Dimensions: 12 x 19
Living room
- Description: Flooring: Wood
- Level: First
- Dimensions: 17.6 x 14.2
Heating
- Multiple Heating Units
Cooling
- 2 Units
Appliances
- Included: Dryer, Dishwasher, Disposal, Ice Maker, Microwave, Oven, Range, Refrigerator, Washer
Features
- Attic, Carbon Monoxide Detector, Pantry, Stone Counters
- Fireplace features: Other
Interior area
- Total structure area: 3,618
- Total interior livable area: 3,192 sqft
Property
Parking
- Parking features: Driveway, Off Street, Two Spaces
Features
- Levels: Three Or More
- Stories: 3
- Patio & porch: Brick, Balcony, Porch
- Exterior features: Balcony, Fence, Porch
- Pool features: None
Lot
- Size: 3,960 sqft
- Dimensions: 33 x 120
- Features: City Lot, Rectangular Lot
Details
- Additional structures: Shed(s)
- Parcel number: 2109GENPERSHINGST
- Special conditions: None
Construction
Type & style
- Home type: SingleFamily
- Architectural style: Victorian
- Property subtype: Single Family Residence
Materials
- HardiPlank Type
- Foundation: Raised
- Roof: Asphalt,Shingle
Condition
- Excellent
- Year built: 1898
Utilities & green energy
- Sewer: Public Sewer
- Water: Public
Green energy
- Energy efficient items: Insulation
Community & neighborhood
Security
- Security features: Security System, Smoke Detector(s)
Location
- Region: New Orleans
Price history
| Date | Event | Price |
|---|---|---|
| 6/27/2025 | Sold | -- |
Source: | ||
| 5/14/2025 | Contingent | $1,225,000$384/sqft |
Source: | ||
| 5/1/2025 | Price change | $1,225,000-2%$384/sqft |
Source: | ||
| 3/14/2025 | Listed for sale | $1,250,000+9.6%$392/sqft |
Source: | ||
| 8/5/2024 | Listing removed | -- |
Source: GSREIN #2445197 | ||
Public tax history
| Year | Property taxes | Tax assessment |
|---|---|---|
| 2025 | $13,219 -1.5% | $107,000 |
| 2024 | $13,418 +16.2% | $107,000 +20.3% |
| 2023 | $11,552 -4.1% | $88,910 +3.9% |
Find assessor info on the county website
Neighborhood: Milan
Nearby schools
GreatSchools rating
- 7/10Benjamin Franklin Elementary Math And ScienceGrades: PK-8Distance: 1 mi
- NAMcDonogh 35 College Preparatory SchoolGrades: 9-12Distance: 4.7 mi
- 8/10Mary McLeod Bethune Elementary School of Literature & TechnologyGrades: PK-8Distance: 5.1 mi
Sell for more on Zillow
Get a free Zillow Showcase℠ listing and you could sell for .
$1,168,000
2% more+ $23,360
With Zillow Showcase(estimated)
$1,191,360