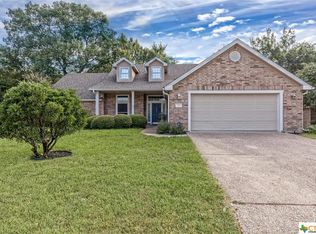Closed
Price Unknown
2109 Grizzly Trl, Harker Heights, TX 76548
4beds
2,241sqft
Single Family Residence
Built in 1997
0.27 Acres Lot
$330,100 Zestimate®
$--/sqft
$1,939 Estimated rent
Home value
$330,100
$304,000 - $357,000
$1,939/mo
Zestimate® history
Loading...
Owner options
Explore your selling options
What's special
**Sellers are offering $10k in seller concessions** Welcome to 2109 Grizzly Trail, Harker Heights — A Rare Find in the Coveted Country Trails Subdivision!
This beautifully maintained 4-bedroom home offers the perfect blend of space, comfort, and location. Situated on a generous 0.27-acre lot, the property boasts mature trees, an expansive backyard, and a picturesque pond — perfect for keeping fish or simply enjoying the peaceful ambiance of your own outdoor retreat.
Inside, you’ll find four spacious bedrooms, ideal for families, guests, or a home office setup, along with plenty of storage space throughout the home. Whether you're entertaining or relaxing, there's room for everyone to feel at home.
Conveniently located just half a mile from Carl Levin Park, you'll have quick access to trails, a playground, and community activities. Enjoy a short 5-minute drive to H-E-B and Market Heights shopping center, and reach Fort Cavazos (Fort Hood) with ease in just 15 minutes.
Don’t miss your chance to own a move-in ready home in one of Harker Heights’ most sought-after neighborhoods.
Schedule your showing today and discover all that 2109 Grizzly Trail has to offer!
Zillow last checked: 8 hours ago
Listing updated: July 31, 2025 at 10:19am
Listed by:
Anthea Chlebek (512)241-1300,
Compass RE Texas, LLC
Bought with:
Kayla Ketterman, TREC #0754376
Magnolia Realty Temple Belton
Source: Central Texas MLS,MLS#: 580667 Originating MLS: Four Rivers Association of REALTORS
Originating MLS: Four Rivers Association of REALTORS
Facts & features
Interior
Bedrooms & bathrooms
- Bedrooms: 4
- Bathrooms: 3
- Full bathrooms: 2
- 1/2 bathrooms: 1
Primary bedroom
- Level: Upper
Kitchen
- Level: Main
Heating
- Central
Cooling
- Central Air
Appliances
- Included: Dishwasher, Gas Range, Microwave, Refrigerator, Some Electric Appliances
- Laundry: Electric Dryer Hookup, Laundry Room
Features
- All Bedrooms Up, Attic, Breakfast Bar, Ceiling Fan(s), Dining Area, Separate/Formal Dining Room, Double Vanity, Eat-in Kitchen, Game Room, Garden Tub/Roman Tub, MultipleDining Areas, Storage, Soaking Tub, Separate Shower, Upper Level Primary, Walk-In Closet(s), Breakfast Area, Granite Counters, Kitchen Island, Kitchen/Family Room Combo, Pantry
- Flooring: Carpet, Tile, Vinyl, Wood
- Windows: Double Pane Windows
- Attic: Floored
- Number of fireplaces: 1
- Fireplace features: Decorative
Interior area
- Total interior livable area: 2,241 sqft
Property
Parking
- Total spaces: 2
- Parking features: Attached, Garage
- Attached garage spaces: 2
Features
- Levels: Two
- Stories: 2
- Patio & porch: Covered, Porch
- Exterior features: Porch, Private Yard, Rain Gutters
- Pool features: None
- Fencing: Back Yard,Privacy
- Has view: Yes
- View description: Pond, Trees/Woods
- Has water view: Yes
- Water view: Pond
- Body of water: Pond/Stock Tank,Woods
Lot
- Size: 0.27 Acres
Details
- Parcel number: 151268
Construction
Type & style
- Home type: SingleFamily
- Architectural style: Traditional
- Property subtype: Single Family Residence
Materials
- Brick, HardiPlank Type
- Foundation: Slab
- Roof: Composition,Shingle
Condition
- Resale
- Year built: 1997
Utilities & green energy
- Water: Public
- Utilities for property: Electricity Available
Community & neighborhood
Security
- Security features: Smoke Detector(s)
Community
- Community features: None
Location
- Region: Harker Heights
- Subdivision: Country Trails Add 10th P
Other
Other facts
- Listing agreement: Exclusive Right To Sell
- Listing terms: Cash,Conventional,FHA,VA Loan
- Road surface type: Paved
Price history
| Date | Event | Price |
|---|---|---|
| 7/31/2025 | Sold | -- |
Source: | ||
| 7/17/2025 | Pending sale | $340,000$152/sqft |
Source: | ||
| 7/6/2025 | Contingent | $340,000$152/sqft |
Source: | ||
| 6/27/2025 | Price change | $340,000-2.9%$152/sqft |
Source: | ||
| 6/18/2025 | Listed for sale | $350,000$156/sqft |
Source: | ||
Public tax history
| Year | Property taxes | Tax assessment |
|---|---|---|
| 2025 | $6,402 0% | $349,296 -0.1% |
| 2024 | $6,403 +28.4% | $349,741 +6.2% |
| 2023 | $4,985 -12.3% | $329,207 +10% |
Find assessor info on the county website
Neighborhood: 76548
Nearby schools
GreatSchools rating
- 8/10Mountain View Elementary SchoolGrades: PK-5Distance: 0.9 mi
- 3/10Eastern Hills Middle SchoolGrades: 6-8Distance: 1.3 mi
- 5/10Harker Heights High SchoolGrades: 9-12Distance: 0.8 mi
Schools provided by the listing agent
- Elementary: Mountain View Elementary
- Middle: Eastern Hills Middle School
- High: Harker Heights High School
- District: Killeen ISD
Source: Central Texas MLS. This data may not be complete. We recommend contacting the local school district to confirm school assignments for this home.
Get a cash offer in 3 minutes
Find out how much your home could sell for in as little as 3 minutes with a no-obligation cash offer.
Estimated market value
$330,100
Get a cash offer in 3 minutes
Find out how much your home could sell for in as little as 3 minutes with a no-obligation cash offer.
Estimated market value
$330,100

