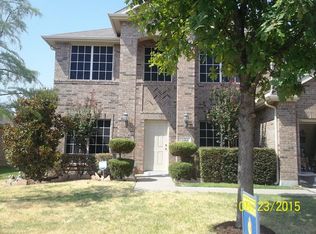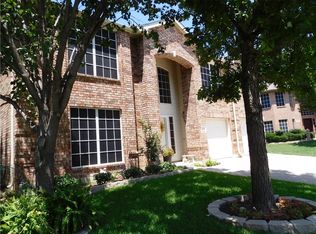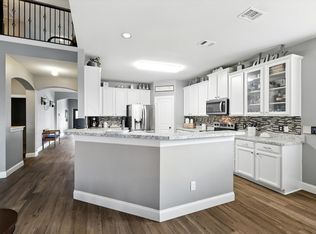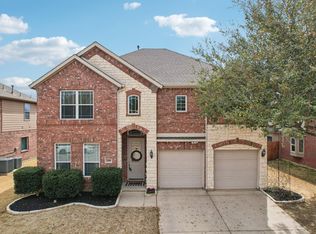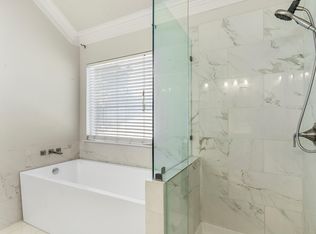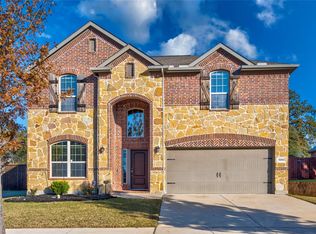There’s room for everyone in this expansive 3,573 sq ft home in the charming Chaucer Estates neighborhood with NO HOA, just 3 minutes from Guyer High School. With 5 bedrooms, 3 living areas, 2 dining areas and an open study nook, there’s plenty of space to live, work, and play.
The open concept, main living room impresses with hardwood floors and soaring two-story windows that fill the space with natural light and peaceful views of the backyard and blue skies. A cozy fireplace anchors the room, great for relaxing evenings. The kitchen features granite countertops, an angled breakfast bar, and stainless-steel gas range with a 4-burner cooktop—ideal for home chefs or entertaining. Adjacent Laundry room includes large pantry space with shelves for food storage and specialty kitchen appliances.
Retreat to the private primary suite, which includes a garden tub, separate shower, and dual vanities. Upstairs is a spacious game room, 4 additional bedrooms, large bath, and a study nook. All 5 bedrooms have just been refreshed with luxurious soft plush carpet, enhancing insulation and sound absorption.
Enjoy outdoor living under the covered patio in the fully fenced backyard—perfect for relaxing or entertaining. Just 6 minutes to I-35 and 14 minutes to UNT, with nearby parks, hiking trails, dog parks, restaurants, and schools.
This home blends space, style, and convenience in a great location.
** Special Financing Offer!** Sellers are offering a credit to be used towards a permanent interest rate buydown for the buyer. When using the preferred vendor for your loan, the buyer will qualify for credits from both the sellers and the lender, making this home more affordable. This is a combined 2 discount points buy-down or approximately .5% reduced interest rate. (Subject to loan requirements through preferred vendor; see flyer or ask for more info).
For sale
Price cut: $5.9K (10/17)
$439,000
2109 Hemingway Dr, Denton, TX 76210
5beds
3,573sqft
Est.:
Single Family Residence
Built in 2002
7,013.16 Square Feet Lot
$433,100 Zestimate®
$123/sqft
$-- HOA
What's special
Cozy fireplaceHardwood floorsSoaring two-story windowsLuxurious soft plush carpetNatural lightCovered patioOpen study nook
- 160 days |
- 340 |
- 41 |
Zillow last checked: 8 hours ago
Listing updated: October 16, 2025 at 07:38pm
Listed by:
Susan Alsobrook Kennedy 0603308 972-322-2171,
American Realty 972-322-2171
Source: NTREIS,MLS#: 20983907
Tour with a local agent
Facts & features
Interior
Bedrooms & bathrooms
- Bedrooms: 5
- Bathrooms: 3
- Full bathrooms: 2
- 1/2 bathrooms: 1
Primary bedroom
- Level: First
- Dimensions: 18 x 17
Bedroom
- Level: Second
- Dimensions: 13 x 13
Bedroom
- Level: Second
- Dimensions: 13 x 13
Bedroom
- Level: Second
- Dimensions: 13 x 13
Bedroom
- Level: Second
- Dimensions: 14 x 10
Breakfast room nook
- Level: First
- Dimensions: 12 x 10
Dining room
- Level: First
- Dimensions: 14 x 11
Game room
- Level: Second
- Dimensions: 17 x 16
Laundry
- Level: First
- Dimensions: 6 x 5
Library
- Level: Second
- Dimensions: 8 x 8
Living room
- Features: Fireplace
- Level: First
- Dimensions: 21 x 16
Heating
- Central, Natural Gas
Cooling
- Central Air, Electric
Appliances
- Included: Dishwasher, Gas Cooktop
Features
- Granite Counters
- Flooring: Carpet, Engineered Hardwood, Tile
- Has basement: No
- Number of fireplaces: 1
- Fireplace features: Decorative
Interior area
- Total interior livable area: 3,573 sqft
Video & virtual tour
Property
Parking
- Total spaces: 2
- Parking features: Door-Multi, Garage
- Attached garage spaces: 2
Features
- Levels: Two
- Stories: 2
- Patio & porch: Covered
- Pool features: None
- Fencing: Wood
Lot
- Size: 7,013.16 Square Feet
- Features: Interior Lot
Details
- Parcel number: R228596
Construction
Type & style
- Home type: SingleFamily
- Architectural style: Detached
- Property subtype: Single Family Residence
Materials
- Foundation: Slab
- Roof: Composition
Condition
- Year built: 2002
Utilities & green energy
- Sewer: Public Sewer
- Water: Public
- Utilities for property: Sewer Available, Water Available
Community & HOA
Community
- Subdivision: Chauser Estates Ph II
HOA
- Has HOA: No
Location
- Region: Denton
Financial & listing details
- Price per square foot: $123/sqft
- Tax assessed value: $419,743
- Annual tax amount: $8,228
- Date on market: 7/3/2025
- Cumulative days on market: 160 days
Estimated market value
$433,100
$411,000 - $455,000
$2,941/mo
Price history
Price history
| Date | Event | Price |
|---|---|---|
| 10/17/2025 | Price change | $439,000-1.3%$123/sqft |
Source: NTREIS #20983907 Report a problem | ||
| 9/11/2025 | Price change | $444,900-1.1%$125/sqft |
Source: NTREIS #20983907 Report a problem | ||
| 7/7/2025 | Price change | $449,900-10%$126/sqft |
Source: NTREIS #20983907 Report a problem | ||
| 7/3/2025 | Listed for sale | $499,900+68.9%$140/sqft |
Source: NTREIS #20983907 Report a problem | ||
| 10/5/2019 | Listing removed | $296,000$83/sqft |
Source: RE/MAX Cross Country #14159105 Report a problem | ||
Public tax history
Public tax history
| Year | Property taxes | Tax assessment |
|---|---|---|
| 2025 | $6,617 -5.9% | $419,743 -1.5% |
| 2024 | $7,033 +13.4% | $426,284 +10% |
| 2023 | $6,203 -10.1% | $387,531 +10% |
Find assessor info on the county website
BuyAbility℠ payment
Est. payment
$2,847/mo
Principal & interest
$2133
Property taxes
$560
Home insurance
$154
Climate risks
Neighborhood: Chaucer Estates
Nearby schools
GreatSchools rating
- 8/10Mcnair Elementary SchoolGrades: PK-5Distance: 0.6 mi
- 7/10Crownover Middle SchoolGrades: 6-8Distance: 1.7 mi
- 7/10Guyer High SchoolGrades: 9-12Distance: 1.2 mi
Schools provided by the listing agent
- Elementary: Mcnair
- Middle: Crownover
- High: Guyer
- District: Denton ISD
Source: NTREIS. This data may not be complete. We recommend contacting the local school district to confirm school assignments for this home.
- Loading
- Loading
