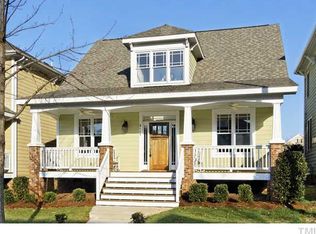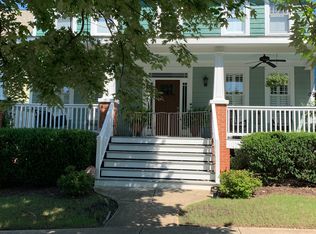**MOTIVATED SELLER** Simply stunning home in highly desirable Bedford Falls. Rocking chair front porch welcomes you to this open concept home. Entry way leads to a large light living and dining room. Large living room features cathedral ceiling and fire place. Bright eat in kitchen boasts granite counter tops and SS appliances. First floor bedroom can function as an office/study. Master suite features tray ceiling. 2nd floor is round off with 2 good size bedrooms and laundry.Home priced under tax value.
This property is off market, which means it's not currently listed for sale or rent on Zillow. This may be different from what's available on other websites or public sources.

