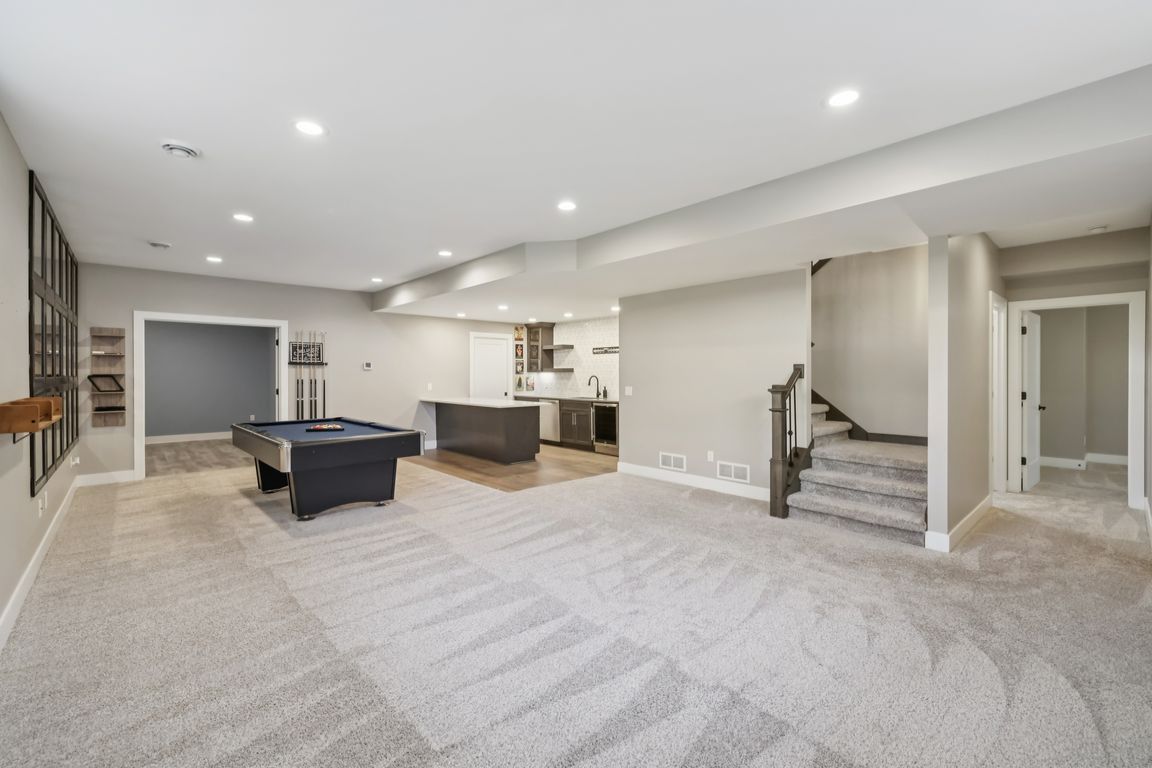
Active
$699,900
5beds
3,032sqft
2109 Korgen Drive, Stoughton, WI 53589
5beds
3,032sqft
Single family residence
Built in 2018
8,712 sqft
2 Attached garage spaces
$231 price/sqft
What's special
Finished lower levelSpacious rec roomSplash padWalk-in closetQuartz countersStatement islandOpen-concept home
Elegant 5-Bed, 3-Bath in Sought-After Nordic Ridge! Designed for comfort and style, this open-concept home boasts a sun-filled great room with gleaming hardwoods, tray ceiling, and a cozy fireplace. The chef?s kitchen dazzles with quartz counters, a statement island, and stainless appliances. Retreat to the primary suite with spa-like tiled shower, ...
- 13 days |
- 623 |
- 26 |
Source: WIREX MLS,MLS#: 2010749 Originating MLS: South Central Wisconsin MLS
Originating MLS: South Central Wisconsin MLS
Travel times
Family Room
Kitchen
Primary Bedroom
Zillow last checked: 7 hours ago
Listing updated: October 23, 2025 at 10:00am
Listed by:
Aaron Weber 608-556-4179,
Compass Real Estate Wisconsin,
Michael Paumen 608-213-3550,
Compass Real Estate Wisconsin
Source: WIREX MLS,MLS#: 2010749 Originating MLS: South Central Wisconsin MLS
Originating MLS: South Central Wisconsin MLS
Facts & features
Interior
Bedrooms & bathrooms
- Bedrooms: 5
- Bathrooms: 3
- Full bathrooms: 3
- Main level bedrooms: 3
Rooms
- Room types: Great Room
Primary bedroom
- Level: Main
- Area: 195
- Dimensions: 13 x 15
Bedroom 2
- Level: Main
- Area: 132
- Dimensions: 11 x 12
Bedroom 3
- Level: Main
- Area: 121
- Dimensions: 11 x 11
Bedroom 4
- Level: Lower
- Area: 120
- Dimensions: 10 x 12
Bedroom 5
- Level: Lower
- Area: 154
- Dimensions: 14 x 11
Bathroom
- Features: Master Bedroom Bath: Full, Master Bedroom Bath, Master Bedroom Bath: Walk-In Shower
Family room
- Level: Lower
- Area: 638
- Dimensions: 22 x 29
Kitchen
- Level: Main
- Area: 156
- Dimensions: 12 x 13
Living room
- Level: Main
- Area: 306
- Dimensions: 18 x 17
Heating
- Natural Gas, Electric, Forced Air, Zoned
Cooling
- Central Air
Appliances
- Included: Range/Oven, Refrigerator, Dishwasher, Microwave, Disposal, Washer, Dryer, Water Softener
Features
- Walk-In Closet(s), Wet Bar, Breakfast Bar, Pantry, Kitchen Island
- Flooring: Wood or Sim.Wood Floors
- Windows: Low Emissivity Windows
- Basement: Full,Finished,8'+ Ceiling,Concrete
Interior area
- Total structure area: 3,032
- Total interior livable area: 3,032 sqft
- Finished area above ground: 1,639
- Finished area below ground: 1,393
Video & virtual tour
Property
Parking
- Total spaces: 2
- Parking features: 2 Car, Attached, Garage Door Opener
- Attached garage spaces: 2
Features
- Levels: One
- Stories: 1
- Patio & porch: Screened porch, Patio
Lot
- Size: 8,712 Square Feet
- Features: Sidewalks
Details
- Parcel number: 051107331052
- Zoning: Res
Construction
Type & style
- Home type: SingleFamily
- Architectural style: Ranch
- Property subtype: Single Family Residence
Materials
- Vinyl Siding, Stone
Condition
- 6-10 Years
- New construction: No
- Year built: 2018
Utilities & green energy
- Sewer: Public Sewer
- Water: Public
Community & HOA
Community
- Subdivision: Nordic Ridge
Location
- Region: Stoughton
- Municipality: Stoughton
Financial & listing details
- Price per square foot: $231/sqft
- Tax assessed value: $626,500
- Annual tax amount: $10,441
- Date on market: 10/15/2025
- Inclusions: Range, Microwave, Dishwasher, Refrigerator, Disposal, Washer, Dryer And Water Softener
- Exclusions: Sellers Personal Property. Pool Table Negotiable