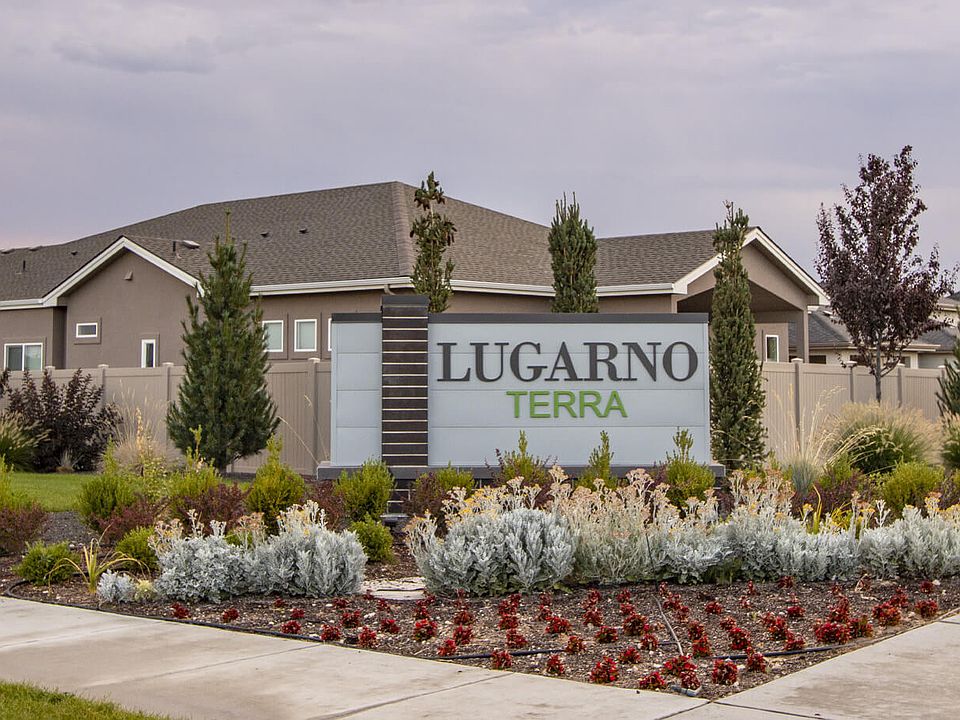Tresidio Homes presents the Greenbrier! Elegance & functionality meet in this expansive 2835 SQ FT residence; a haven of sophistication & comfort. With 5 well-appointed bedrooms, one of which has its own ensuite bathroom and 2 additional designer showcased bathrooms throughout. The gourmet kitchen is a culinary masterpiece, adorned with sleek stainless steel appliances that seamlessly complement the stunning quartz countertops and elegant finishes. Revel in the allure of rich hardwood flooring that graces the sprawling living spaces, fostering an atmosphere of timeless charm. Step outdoors to a spacious 302 SqFt extended covered patio; perfect for entertaining or unwinding. The remarkable 4-car insulated garage includes a spacious 12’x45‘ bay providing ample parking and storage space. This home encapsulates the perfect blend of luxury and functionality, setting the stage for a life of refined living and endless possibilities. *ACTUAL PHOTOS* Interior selections located in D tab.
Pending
$779,880
2109 N Peakhurt Ave, Kuna, ID 83634
5beds
3baths
2,835sqft
Single Family Residence
Built in 2025
8,624.88 Square Feet Lot
$768,300 Zestimate®
$275/sqft
$58/mo HOA
What's special
Stunning quartz countertopsSleek stainless steel appliancesDesigner showcased bathroomsGourmet kitchenRich hardwood flooringEnsuite bathroom
Call: (208) 508-1264
- 116 days |
- 39 |
- 1 |
Zillow last checked: 7 hours ago
Listing updated: August 27, 2025 at 10:35am
Listed by:
Amie Everett 208-989-1409,
Homes of Idaho,
Amie Everett 208-989-1409,
Homes of Idaho
Source: IMLS,MLS#: 98951505
Travel times
Schedule tour
Select your preferred tour type — either in-person or real-time video tour — then discuss available options with the builder representative you're connected with.
Facts & features
Interior
Bedrooms & bathrooms
- Bedrooms: 5
- Bathrooms: 3
- Main level bathrooms: 3
- Main level bedrooms: 5
Primary bedroom
- Level: Main
- Area: 256
- Dimensions: 16 x 16
Bedroom 2
- Level: Main
- Area: 168
- Dimensions: 14 x 12
Bedroom 3
- Level: Main
- Area: 132
- Dimensions: 12 x 11
Bedroom 4
- Level: Main
- Area: 143
- Dimensions: 13 x 11
Bedroom 5
- Level: Main
- Area: 156
- Dimensions: 13 x 12
Heating
- Forced Air, Natural Gas
Cooling
- Central Air
Appliances
- Included: Gas Water Heater, Tank Water Heater, Dishwasher, Disposal, Microwave, Oven/Range Built-In, Gas Range
Features
- Bath-Master, Bed-Master Main Level, Split Bedroom, Great Room, Double Vanity, Walk-In Closet(s), Breakfast Bar, Pantry, Kitchen Island, Quartz Counters, Number of Baths Main Level: 3
- Flooring: Tile, Carpet, Engineered Wood Floors
- Has basement: No
- Number of fireplaces: 1
- Fireplace features: One, Gas
Interior area
- Total structure area: 2,835
- Total interior livable area: 2,835 sqft
- Finished area above ground: 2,835
Property
Parking
- Total spaces: 4
- Parking features: Attached
- Attached garage spaces: 4
Features
- Levels: One
- Patio & porch: Covered Patio/Deck
- Pool features: Community, In Ground, Pool
- Fencing: Vinyl
Lot
- Size: 8,624.88 Square Feet
- Dimensions: 115 x 75
- Features: Standard Lot 6000-9999 SF, Sidewalks, Auto Sprinkler System, Full Sprinkler System, Pressurized Irrigation Sprinkler System
Details
- Parcel number: R5357180600
Construction
Type & style
- Home type: SingleFamily
- Property subtype: Single Family Residence
Materials
- Frame, HardiPlank Type
- Foundation: Crawl Space
- Roof: Composition,Architectural Style
Condition
- New Construction
- New construction: Yes
- Year built: 2025
Details
- Builder name: Tresidio Homes
Utilities & green energy
- Electric: 220 Volts
- Water: Public
- Utilities for property: Sewer Connected
Green energy
- Green verification: HERS Index Score
Community & HOA
Community
- Subdivision: Lugarno Terra
HOA
- Has HOA: Yes
- HOA fee: $175 quarterly
Location
- Region: Kuna
Financial & listing details
- Price per square foot: $275/sqft
- Date on market: 6/18/2025
- Listing terms: Cash,Conventional,VA Loan
- Ownership: Fee Simple
About the community
PoolPlaygroundParkClubhouse
Lugarno Terra is a beautifully planned community located in Kuna, Idaho that offers large building lots. This community is conveniently located less than a block from grocery, shopping, and Kuna School District schools. The name Lugarno Terra was named after a picturesque suburb in Australia. Lugarno Terra is a well-planned subdivision that features a park-like setting with a large common area including a clubhouse, community pool, tot lot, pickleball court, and walking paths. It's only 22 minutes from Boise and only 5 minutes from downtown Kuna's local shops and restaurants.
Source: Tresidio Homes

