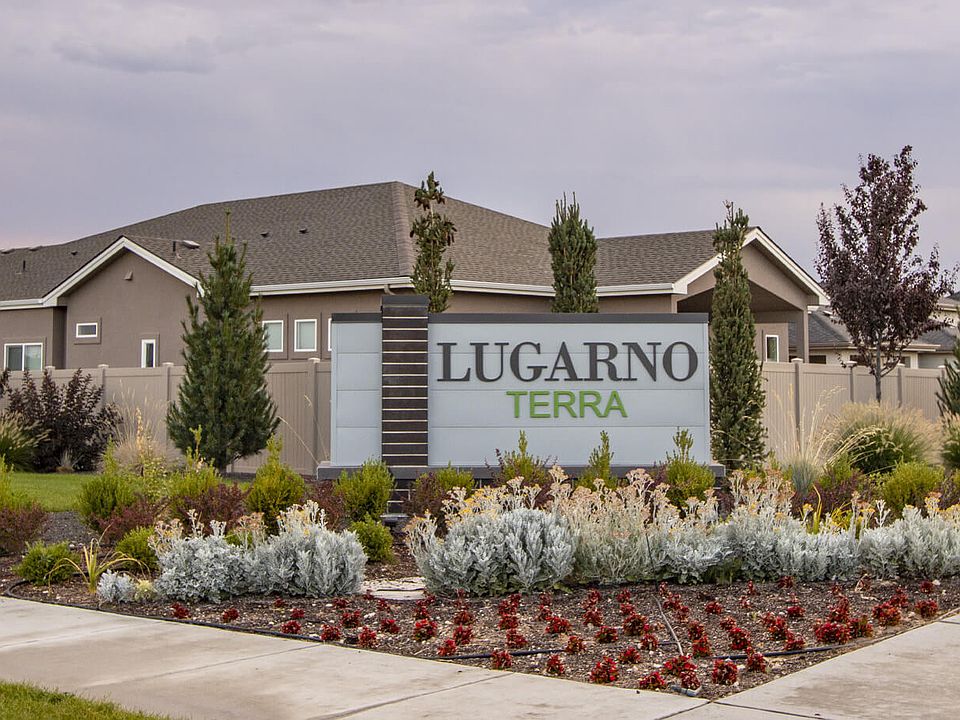Step into luxury with this stunning single-story new construction home offering 3,104 sqft of thoughtfully designed space. Soaring 10’ ceilings, 8’ doors, and an open layout create a bright, expansive feel throughout. Featuring 4 spacious bedrooms, including two private en-suites, plus 3.5 bathrooms and a versatile bonus room, this home blends comfort with function. The gourmet kitchen is a chef’s dream with quartz countertops, a full tile backsplash, soft close cabinets, and an oversized walk-in pantry. A cozy fireplace anchors the living area, while sliding doors lead to the covered rear patio—perfect for year-round entertaining. Enjoy a fully landscaped front and backyard with vinyl fencing for added privacy. Elegant finishes and modern details define every room, creating a timeless appeal. Estimated completion mid-December, this home is ready to welcome its first owners with style, comfort, and convenience built in. Buyer/Buyers agent to verify all information. Interior selections are in photos section.
Active
$859,880
2109 N Rockdale Ave, Kuna, ID 83634
4beds
4baths
3,104sqft
Single Family Residence
Built in 2025
8,624.88 Square Feet Lot
$859,600 Zestimate®
$277/sqft
$58/mo HOA
What's special
Cozy fireplaceModern detailsOpen layoutElegant finishesPrivate en-suitesQuartz countertopsGourmet kitchen
Call: (208) 508-1264
- 19 days |
- 157 |
- 1 |
Zillow last checked: 7 hours ago
Listing updated: September 19, 2025 at 11:06pm
Listed by:
Amie Everett 208-989-1409,
Homes of Idaho
Source: IMLS,MLS#: 98961877
Travel times
Schedule tour
Select your preferred tour type — either in-person or real-time video tour — then discuss available options with the builder representative you're connected with.
Facts & features
Interior
Bedrooms & bathrooms
- Bedrooms: 4
- Bathrooms: 4
- Main level bathrooms: 4
- Main level bedrooms: 4
Primary bedroom
- Level: Main
- Area: 240
- Dimensions: 16 x 15
Bedroom 2
- Level: Main
- Area: 210
- Dimensions: 15 x 14
Bedroom 3
- Level: Main
- Area: 144
- Dimensions: 12 x 12
Bedroom 4
- Level: Main
- Area: 180
- Dimensions: 12 x 15
Family room
- Level: Main
Kitchen
- Level: Main
Living room
- Level: Main
Heating
- Forced Air, Natural Gas
Cooling
- Central Air
Appliances
- Included: Gas Water Heater, Tank Water Heater, Dishwasher, Disposal, Microwave, Gas Range
Features
- Bath-Master, Bed-Master Main Level, Split Bedroom, Rec/Bonus, Two Master Bedrooms, Double Vanity, Walk-In Closet(s), Pantry, Kitchen Island, Granite Counters, Number of Baths Main Level: 4, Bonus Room Size: 13x20, Bonus Room Level: Main
- Flooring: Tile, Carpet, Engineered Wood Floors, Vinyl Sheet
- Has basement: No
- Number of fireplaces: 1
- Fireplace features: One, Gas, Insert
Interior area
- Total structure area: 3,104
- Total interior livable area: 3,104 sqft
- Finished area above ground: 3,104
Property
Parking
- Total spaces: 3
- Parking features: Attached, Driveway
- Attached garage spaces: 3
- Has uncovered spaces: Yes
Features
- Levels: One
- Patio & porch: Covered Patio/Deck
- Pool features: Community, In Ground, Pool
- Fencing: Vinyl
Lot
- Size: 8,624.88 Square Feet
- Dimensions: 115 x 75
- Features: Standard Lot 6000-9999 SF, Garden, Irrigation Available, Sidewalks, Auto Sprinkler System, Full Sprinkler System, Pressurized Irrigation Sprinkler System
Details
- Parcel number: R5357181180
Construction
Type & style
- Home type: SingleFamily
- Property subtype: Single Family Residence
Materials
- Frame, Masonry, HardiPlank Type, Circ./Cond - Crawl Space
- Foundation: Crawl Space
- Roof: Composition,Architectural Style
Condition
- New Construction
- New construction: Yes
- Year built: 2025
Details
- Builder name: Tresidio Homes
Utilities & green energy
- Water: Public
- Utilities for property: Sewer Connected
Green energy
- Green verification: HERS Index Score
Community & HOA
Community
- Subdivision: Lugarno Terra
HOA
- Has HOA: Yes
- HOA fee: $175 quarterly
Location
- Region: Kuna
Financial & listing details
- Price per square foot: $277/sqft
- Date on market: 9/17/2025
- Listing terms: Cash,Conventional,VA Loan
- Ownership: Fee Simple
About the community
PoolPlaygroundParkClubhouse
Lugarno Terra is a beautifully planned community located in Kuna, Idaho that offers large building lots. This community is conveniently located less than a block from grocery, shopping, and Kuna School District schools. The name Lugarno Terra was named after a picturesque suburb in Australia. Lugarno Terra is a well-planned subdivision that features a park-like setting with a large common area including a clubhouse, community pool, tot lot, pickleball court, and walking paths. It's only 22 minutes from Boise and only 5 minutes from downtown Kuna's local shops and restaurants.
Source: Tresidio Homes

