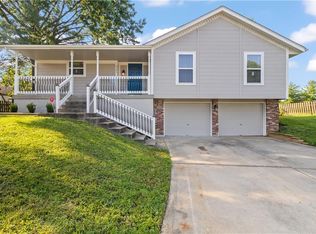Sold
Price Unknown
2109 NW Hidden Pointe Ct, Blue Springs, MO 64015
3beds
1,737sqft
Single Family Residence
Built in 1990
7,405 Square Feet Lot
$280,300 Zestimate®
$--/sqft
$2,072 Estimated rent
Home value
$280,300
$255,000 - $308,000
$2,072/mo
Zestimate® history
Loading...
Owner options
Explore your selling options
What's special
Located in a quiet cul-de-sac in the Blue Springs School District, this charming 3-bedroom, 3-bath home is an inviting place to call home. Sellers have just built a Brand New deck, painted the main interior living areas, and repaired wood rot on the exterior. With an extra-long driveway, your family and friends can park off-street your cul-de-sac. Inside you'll find spacious, open living areas that invite connection—whether you're hosting dinners, enjoying cozy nights by the gas fireplace, or entertaining on the brand new deck on a summer afternoon. The finished basement, complete with a half bath, offers endless possibilities: a playroom, home office, gym, or a private space for guests, and it’s ready to adapt to your lifestyle. The current owners have also taken care of some big ticket items, so you can move in with peace of mind— a brand-new roof was put on in 2018, the HVAC system is only 8 years old, , new dishwasher is just 2 years old. They also updated light fixtures and electrical outlets & switches throughout. Located just down the block, you can walk to top-rated Blue Springs schools, Paul Kinder Middle School and Sunny Pointe Elementary. Less than half mile from Stone Canyon Golf Club, shopping, and major highways. This home is the perfect blend of convenience and community, don't let it get away!
Zillow last checked: 8 hours ago
Listing updated: August 20, 2025 at 01:00pm
Listing Provided by:
Carol Waller 816-875-0141,
Platinum Realty LLC
Bought with:
Ceresce Taylor, 2022003658
Keller Williams KC North
Source: Heartland MLS as distributed by MLS GRID,MLS#: 2546148
Facts & features
Interior
Bedrooms & bathrooms
- Bedrooms: 3
- Bathrooms: 3
- Full bathrooms: 2
- 1/2 bathrooms: 1
Primary bedroom
- Features: Ceiling Fan(s)
- Level: Main
- Area: 168 Square Feet
- Dimensions: 12 x 15
Bedroom 2
- Features: Carpet
- Level: Main
- Area: 100 Square Feet
- Dimensions: 10 x 12
Bedroom 3
- Features: Carpet
- Level: Main
- Area: 99 Square Feet
- Dimensions: 11 x 11
Bathroom 1
- Features: Shower Over Tub
- Level: Main
- Dimensions: 12 x 8
Bathroom 2
- Features: Shower Only
- Level: Main
- Dimensions: 8 x 5
Family room
- Features: Carpet
- Level: Lower
- Area: 299 Square Feet
- Dimensions: 21 x 11
Half bath
- Level: Lower
- Dimensions: 5 x 5
Kitchen
- Features: Ceiling Fan(s), Vinyl
- Level: Main
- Area: 162 Square Feet
- Dimensions: 18 x 10
Living room
- Features: Carpet, Ceiling Fan(s), Fireplace
- Level: Main
- Area: 240 Square Feet
- Dimensions: 23 x 12
Heating
- Electric, Forced Air
Cooling
- Attic Fan, Electric
Appliances
- Included: Dishwasher, Disposal, Exhaust Fan, Microwave, Built-In Electric Oven
- Laundry: In Basement
Features
- Ceiling Fan(s), Vaulted Ceiling(s)
- Flooring: Carpet, Laminate
- Basement: Finished,Interior Entry
- Number of fireplaces: 1
- Fireplace features: Gas, Living Room
Interior area
- Total structure area: 1,737
- Total interior livable area: 1,737 sqft
- Finished area above ground: 1,220
- Finished area below ground: 517
Property
Parking
- Total spaces: 2
- Parking features: Built-In, Garage Door Opener, Garage Faces Front
- Attached garage spaces: 2
Features
- Patio & porch: Deck
- Fencing: Partial,Wood
Lot
- Size: 7,405 sqft
- Features: City Lot, Cul-De-Sac, Level
Details
- Parcel number: 35230100500000000
- Special conditions: As Is
Construction
Type & style
- Home type: SingleFamily
- Architectural style: Traditional
- Property subtype: Single Family Residence
Materials
- Board & Batten Siding, Wood Siding
- Roof: Composition
Condition
- Year built: 1990
Utilities & green energy
- Sewer: Public Sewer
- Water: Public
Community & neighborhood
Location
- Region: Blue Springs
- Subdivision: Hidden Pointe
HOA & financial
HOA
- Has HOA: Yes
- HOA fee: $100 annually
- Association name: Hidden Pointe Homeowners Assoc.
Other
Other facts
- Listing terms: Cash,Conventional
- Ownership: Private
Price history
| Date | Event | Price |
|---|---|---|
| 8/19/2025 | Sold | -- |
Source: | ||
| 8/2/2025 | Pending sale | $280,000$161/sqft |
Source: | ||
| 7/16/2025 | Contingent | $280,000$161/sqft |
Source: | ||
| 7/12/2025 | Listed for sale | $280,000-1.8%$161/sqft |
Source: | ||
| 6/23/2025 | Listing removed | $285,000$164/sqft |
Source: | ||
Public tax history
| Year | Property taxes | Tax assessment |
|---|---|---|
| 2024 | $2,957 +2% | $36,238 |
| 2023 | $2,900 +17.9% | $36,238 +33.4% |
| 2022 | $2,460 +0.1% | $27,170 |
Find assessor info on the county website
Neighborhood: 64015
Nearby schools
GreatSchools rating
- 7/10Sunny Pointe Elementary SchoolGrades: K-5Distance: 0.8 mi
- 6/10Paul Kinder Middle SchoolGrades: 6-8Distance: 0.8 mi
- 8/10Blue Springs High SchoolGrades: 9-12Distance: 1.5 mi
Schools provided by the listing agent
- Elementary: Sunny Pointe
- Middle: Paul Kinder
- High: Blue Springs
Source: Heartland MLS as distributed by MLS GRID. This data may not be complete. We recommend contacting the local school district to confirm school assignments for this home.
Get a cash offer in 3 minutes
Find out how much your home could sell for in as little as 3 minutes with a no-obligation cash offer.
Estimated market value
$280,300
Get a cash offer in 3 minutes
Find out how much your home could sell for in as little as 3 minutes with a no-obligation cash offer.
Estimated market value
$280,300
