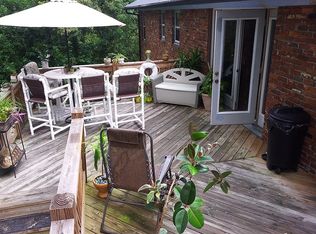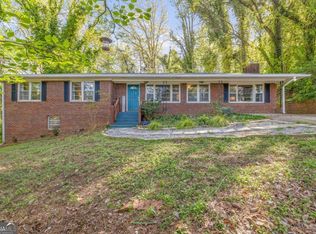Closed
$465,000
2109 Pine Tree Cir, Gainesville, GA 30501
2beds
2,051sqft
Single Family Residence, Cabin
Built in 2000
0.98 Acres Lot
$465,400 Zestimate®
$227/sqft
$2,204 Estimated rent
Home value
$465,400
$437,000 - $498,000
$2,204/mo
Zestimate® history
Loading...
Owner options
Explore your selling options
What's special
WOW! UNDER 500K On Lake Lanier. Priced under $500K, this is a fantastic opportunity for lakefront living at an unbeatable value. Charming 2BR/2.5BA lakefront cottage in the Gainesville city limits with big lake views and deep water on Lake Lanier's desirable north end. This home sits on a steep hillside, offering panoramic, unobstructed lake views. Cozy interior with open living space, two en-suite bedrooms, plus guest half bath. Enjoy your morning coffee or evening sunsets from the spacious deck. Property includes a single-slip covered dock and is Corp-approved for a 32x32 double-slip dock-a rare find! No short-term rentals allowed. Perfect as a full-time residence or weekend retreat. Don't miss it!
Zillow last checked: 8 hours ago
Listing updated: September 18, 2025 at 05:57am
Listed by:
Drew Leeuwenburg III 7708830177,
Virtual Properties Realty.com,
Terri Olson 678-478-6045,
Virtual Properties Realty.com
Bought with:
Sarah Pickell, 373017
eXp Realty
Source: GAMLS,MLS#: 10513029
Facts & features
Interior
Bedrooms & bathrooms
- Bedrooms: 2
- Bathrooms: 3
- Full bathrooms: 2
- 1/2 bathrooms: 1
Kitchen
- Features: Kitchen Island, Solid Surface Counters
Heating
- Electric, Zoned
Cooling
- Ceiling Fan(s), Electric, Zoned
Appliances
- Included: Dishwasher, Electric Water Heater, Microwave, Oven/Range (Combo), Refrigerator, Stainless Steel Appliance(s), Tankless Water Heater
- Laundry: In Basement, Laundry Closet
Features
- Tile Bath, Vaulted Ceiling(s)
- Flooring: Hardwood, Tile
- Windows: Double Pane Windows
- Basement: Bath Finished,Daylight,Exterior Entry,Finished,Full
- Number of fireplaces: 1
- Fireplace features: Factory Built, Family Room
- Common walls with other units/homes: No Common Walls
Interior area
- Total structure area: 2,051
- Total interior livable area: 2,051 sqft
- Finished area above ground: 1,400
- Finished area below ground: 651
Property
Parking
- Total spaces: 4
- Parking features: Kitchen Level, Off Street, Parking Pad, Parking Shed
- Has uncovered spaces: Yes
Features
- Levels: Three Or More
- Stories: 3
- Patio & porch: Deck, Patio
- Exterior features: Dock
- Fencing: Privacy
- Has view: Yes
- View description: Lake
- Has water view: Yes
- Water view: Lake
- Waterfront features: Corps of Engineers Control, Deep Water Access, Dock Rights, Floating Dock, Lake, Lake Privileges
- Body of water: Lanier
- Frontage type: Lakefront,Waterfront
- Frontage length: Waterfront Footage: 193
Lot
- Size: 0.98 Acres
- Features: City Lot, Private, Sloped
- Residential vegetation: Cleared, Grassed, Partially Wooded
Details
- Additional structures: Covered Dock, Shed(s)
- Parcel number: 01095 001019F
- Other equipment: Satellite Dish
Construction
Type & style
- Home type: SingleFamily
- Architectural style: Bungalow/Cottage,Country/Rustic
- Property subtype: Single Family Residence, Cabin
Materials
- Block, Stone, Wood Siding
- Foundation: Block
- Roof: Metal
Condition
- Resale
- New construction: No
- Year built: 2000
Utilities & green energy
- Electric: 220 Volts
- Sewer: Septic Tank
- Water: Public
- Utilities for property: Cable Available, Electricity Available, High Speed Internet, Phone Available, Water Available
Community & neighborhood
Community
- Community features: Lake
Location
- Region: Gainesville
- Subdivision: Sunset Heights
HOA & financial
HOA
- Has HOA: No
- Services included: None
Other
Other facts
- Listing agreement: Exclusive Right To Sell
- Listing terms: Cash,Conventional,FHA,VA Loan
Price history
| Date | Event | Price |
|---|---|---|
| 9/15/2025 | Pending sale | $480,000+3.2%$234/sqft |
Source: | ||
| 9/11/2025 | Sold | $465,000-3.1%$227/sqft |
Source: | ||
| 8/6/2025 | Price change | $480,000-4%$234/sqft |
Source: | ||
| 6/26/2025 | Price change | $499,900-8.9%$244/sqft |
Source: | ||
| 6/13/2025 | Price change | $549,000-4.5%$268/sqft |
Source: | ||
Public tax history
| Year | Property taxes | Tax assessment |
|---|---|---|
| 2024 | $4,119 -3% | $145,140 -2.3% |
| 2023 | $4,246 +15% | $148,556 +17.7% |
| 2022 | $3,693 +5% | $126,180 +6.8% |
Find assessor info on the county website
Neighborhood: 30501
Nearby schools
GreatSchools rating
- 5/10Enota Multiple Intelligences AcademyGrades: PK-5Distance: 1.1 mi
- 4/10Gainesville Middle SchoolGrades: 6-8Distance: 2.2 mi
- 4/10Gainesville High SchoolGrades: 9-12Distance: 3 mi
Schools provided by the listing agent
- Elementary: Enota
- Middle: Gainesville
- High: Gainesville
Source: GAMLS. This data may not be complete. We recommend contacting the local school district to confirm school assignments for this home.
Get a cash offer in 3 minutes
Find out how much your home could sell for in as little as 3 minutes with a no-obligation cash offer.
Estimated market value
$465,400
Get a cash offer in 3 minutes
Find out how much your home could sell for in as little as 3 minutes with a no-obligation cash offer.
Estimated market value
$465,400

