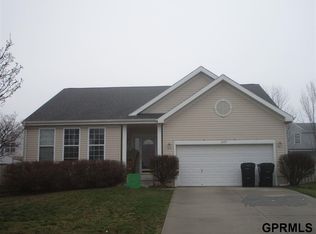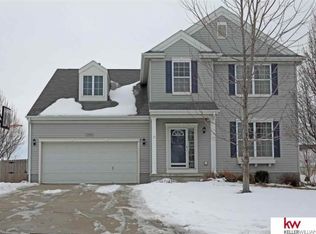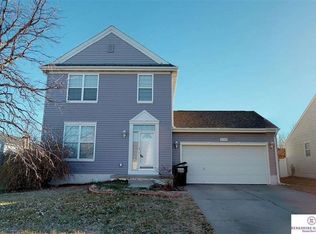Sold for $399,900
$399,900
2109 Ridgeview Dr, Papillion, NE 68046
5beds
3,099sqft
Single Family Residence
Built in 2005
0.26 Acres Lot
$408,200 Zestimate®
$129/sqft
$3,124 Estimated rent
Home value
$408,200
$380,000 - $437,000
$3,124/mo
Zestimate® history
Loading...
Owner options
Explore your selling options
What's special
Move in ready 2 story home in Papillion School District. This lovely two-owner home boasts a spacious layout is conveniently located next to a park for outdoor activities. The main floor features 9-foot ceilings for an open, airy feel. Enjoy the eat in kitchen equipped with matching Samsung stainless appliances for a modern touch, island, and pantry. Primary suite with his and hers master closets for organized storage, full bath with shower, tub, and double sinks. Over sized large corner lot is fully fenced with space to spread out and relax. Also, this home has brand new paint and carpet throughout! Schedule your private showing today!
Zillow last checked: 8 hours ago
Listing updated: November 25, 2024 at 10:06am
Listed by:
Brad Witt 402-968-6543,
eXp Realty LLC
Bought with:
Amy Nuckoles, 20200925
Nebraska Realty
Source: GPRMLS,MLS#: 22426088
Facts & features
Interior
Bedrooms & bathrooms
- Bedrooms: 5
- Bathrooms: 4
- Full bathrooms: 2
- 3/4 bathrooms: 1
- 1/2 bathrooms: 1
- Main level bathrooms: 1
Primary bedroom
- Features: Wall/Wall Carpeting, Ceiling Fan(s), Walk-In Closet(s)
- Level: Second
- Area: 204.8
- Dimensions: 16 x 12.8
Bedroom 2
- Features: Wall/Wall Carpeting, Ceiling Fan(s)
- Level: Second
- Area: 156
- Dimensions: 12 x 13
Bedroom 3
- Features: Wall/Wall Carpeting
- Level: Second
- Area: 149.6
- Dimensions: 11 x 13.6
Bedroom 4
- Features: Wall/Wall Carpeting
- Level: Second
- Area: 140.4
- Dimensions: 12 x 11.7
Bedroom 5
- Features: Wall/Wall Carpeting
- Level: Basement
Primary bathroom
- Features: Full, Shower, Double Sinks
Dining room
- Features: Luxury Vinyl Plank
- Level: Main
- Area: 92.7
- Dimensions: 10.3 x 9
Family room
- Features: Wall/Wall Carpeting, Fireplace, Ceiling Fan(s)
- Level: Main
- Area: 252.2
- Dimensions: 13 x 19.4
Kitchen
- Features: Dining Area, Pantry, Luxury Vinyl Plank, Exterior Door
- Level: Main
- Area: 221.45
- Dimensions: 10.3 x 21.5
Living room
- Features: Luxury Vinyl Plank
- Level: Main
- Area: 133.9
- Dimensions: 10.3 x 13
Basement
- Area: 1056
Heating
- Natural Gas, Forced Air
Cooling
- Central Air
Appliances
- Included: Range, Refrigerator, Dishwasher, Microwave
- Laundry: Vinyl Floor
Features
- High Ceilings
- Flooring: Vinyl, Carpet, Luxury Vinyl, Plank
- Basement: Partially Finished
- Number of fireplaces: 1
- Fireplace features: Family Room
Interior area
- Total structure area: 3,099
- Total interior livable area: 3,099 sqft
- Finished area above ground: 2,357
- Finished area below ground: 742
Property
Parking
- Total spaces: 2
- Parking features: Attached
- Attached garage spaces: 2
Features
- Levels: Two
- Patio & porch: Covered Deck
- Fencing: Wood,Full
Lot
- Size: 0.26 Acres
- Dimensions: 30.25 x 156.95 x 89.91 x 124.8
- Features: Over 1/4 up to 1/2 Acre, Corner Lot, Subdivided
Details
- Parcel number: 011578576
Construction
Type & style
- Home type: SingleFamily
- Property subtype: Single Family Residence
Materials
- Vinyl Siding
- Foundation: Concrete Perimeter
- Roof: Composition
Condition
- Not New and NOT a Model
- New construction: No
- Year built: 2005
Utilities & green energy
- Sewer: Public Sewer
- Water: Public
Community & neighborhood
Location
- Region: Papillion
- Subdivision: Summit Ridge
HOA & financial
HOA
- Has HOA: Yes
- HOA fee: $125 annually
- Services included: Common Area Maintenance
Other
Other facts
- Listing terms: VA Loan,FHA,Conventional,Cash
- Ownership: Fee Simple
Price history
| Date | Event | Price |
|---|---|---|
| 11/22/2024 | Sold | $399,900$129/sqft |
Source: | ||
| 10/21/2024 | Pending sale | $399,900$129/sqft |
Source: | ||
| 10/17/2024 | Price change | $399,900-2.5%$129/sqft |
Source: | ||
| 10/11/2024 | Listed for sale | $410,000+97.2%$132/sqft |
Source: | ||
| 10/1/2012 | Sold | $207,900-1%$67/sqft |
Source: | ||
Public tax history
| Year | Property taxes | Tax assessment |
|---|---|---|
| 2024 | -- | $321,996 |
| 2023 | -- | $321,996 +22.4% |
| 2022 | -- | $263,107 |
Find assessor info on the county website
Neighborhood: 68046
Nearby schools
GreatSchools rating
- 8/10Patriot Elementary SchoolGrades: PK-6Distance: 0.7 mi
- 7/10Liberty Middle SchoolGrades: 7-8Distance: 1.8 mi
- 9/10Papillion-La Vista South High SchoolGrades: 9-12Distance: 1.5 mi
Schools provided by the listing agent
- Elementary: Patriot Elementary School
- Middle: Papillion
- High: Papillion-La Vista South
- District: Papillion-La Vista
Source: GPRMLS. This data may not be complete. We recommend contacting the local school district to confirm school assignments for this home.
Get pre-qualified for a loan
At Zillow Home Loans, we can pre-qualify you in as little as 5 minutes with no impact to your credit score.An equal housing lender. NMLS #10287.
Sell with ease on Zillow
Get a Zillow Showcase℠ listing at no additional cost and you could sell for —faster.
$408,200
2% more+$8,164
With Zillow Showcase(estimated)$416,364


