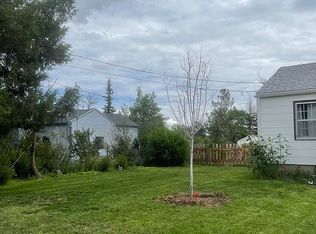Sold on 03/26/25
Price Unknown
2109 S 5th Ave, Cheyenne, WY 82007
4beds
2,832sqft
City Residential, Residential
Built in 1944
0.47 Acres Lot
$371,200 Zestimate®
$--/sqft
$2,397 Estimated rent
Home value
$371,200
$353,000 - $390,000
$2,397/mo
Zestimate® history
Loading...
Owner options
Explore your selling options
What's special
This charming property in Orchard Valley offers an impressive array of features! With 4 bedrooms and 2 bathrooms, the home is designed for comfort, including a large eat-in kitchen, separate dining area, A/C, and custom hardwood floors. The basement even has a bar, perfect for entertaining. Outside, you'll find a 28x45ft heated shop with concrete floors, a stove, and plenty of workbench space—ideal for any hobbyist or craftsman. Attached to the shop is a heated 12x28ft craft or hobby room, offering even more versatility. In addition to this impressive shop, the property includes a two-car garage, a single-car garage, and multiple storage sheds for all your needs. Situated on a nearly half-acre lot, the landscape is beautifully maintained with numerous trees and a fully fenced yard. The property also offers RV parking, providing convenience for outdoor enthusiasts.
Zillow last checked: 8 hours ago
Listing updated: April 25, 2025 at 08:23am
Listed by:
Colton Carlson 307-630-1759,
Coldwell Banker, The Property Exchange
Bought with:
Colton Carlson
Coldwell Banker, The Property Exchange
Source: Cheyenne BOR,MLS#: 95907
Facts & features
Interior
Bedrooms & bathrooms
- Bedrooms: 4
- Bathrooms: 2
- Full bathrooms: 2
- Main level bathrooms: 1
Primary bedroom
- Level: Basement
- Area: 121
- Dimensions: 11 x 11
Bedroom 2
- Level: Main
- Area: 108
- Dimensions: 9 x 12
Bedroom 3
- Level: Main
- Area: 108
- Dimensions: 9 x 12
Bedroom 4
- Level: Basement
- Area: 88
- Dimensions: 8 x 11
Bathroom 1
- Features: Full
- Level: Main
Bathroom 2
- Features: Full
- Level: Basement
Basement
- Area: 1416
Heating
- Forced Air, Natural Gas
Cooling
- Central Air
Appliances
- Included: Dishwasher, Disposal, Microwave, Range, Refrigerator, Trash Compactor
- Laundry: Main Level
Features
- Eat-in Kitchen, Separate Dining
- Flooring: Hardwood
- Basement: Interior Entry,Partially Finished
- Number of fireplaces: 2
- Fireplace features: Two, Wood Burning
Interior area
- Total structure area: 2,832
- Total interior livable area: 2,832 sqft
- Finished area above ground: 1,416
Property
Parking
- Total spaces: 7
- Parking features: 4+ Car Detached, RV Access/Parking, Alley Access
- Garage spaces: 7
Accessibility
- Accessibility features: None
Features
- Patio & porch: Patio
- Fencing: Front Yard
Lot
- Size: 0.47 Acres
- Dimensions: 20340
Details
- Additional structures: Utility Shed, Workshop, Outbuilding
- Parcel number: 13661810402200
- Special conditions: Arms Length Sale
Construction
Type & style
- Home type: SingleFamily
- Architectural style: Ranch
- Property subtype: City Residential, Residential
Materials
- Brick, Metal Siding
- Foundation: Basement
- Roof: Composition/Asphalt
Condition
- New construction: No
- Year built: 1944
Utilities & green energy
- Electric: Black Hills Energy
- Gas: Black Hills Energy
- Sewer: City Sewer
- Water: Public
Community & neighborhood
Location
- Region: Cheyenne
- Subdivision: Orchard Valley
Other
Other facts
- Listing agreement: Y
- Listing terms: Cash,Conventional,FHA,VA Loan
Price history
| Date | Event | Price |
|---|---|---|
| 3/26/2025 | Sold | -- |
Source: | ||
| 1/27/2025 | Sold | -- |
Source: Public Record | ||
| 1/23/2025 | Pending sale | $365,000$129/sqft |
Source: | ||
| 1/21/2025 | Listed for sale | $365,000-1.2%$129/sqft |
Source: | ||
| 7/21/2021 | Sold | -- |
Source: | ||
Public tax history
| Year | Property taxes | Tax assessment |
|---|---|---|
| 2024 | $2,551 +2.6% | $33,936 +2.4% |
| 2023 | $2,487 +12.6% | $33,134 +15% |
| 2022 | $2,209 +19.3% | $28,811 +20.7% |
Find assessor info on the county website
Neighborhood: 82007
Nearby schools
GreatSchools rating
- 2/10Rossman Elementary SchoolGrades: PK-6Distance: 0.5 mi
- 2/10Johnson Junior High SchoolGrades: 7-8Distance: 0.9 mi
- 2/10South High SchoolGrades: 9-12Distance: 0.7 mi
