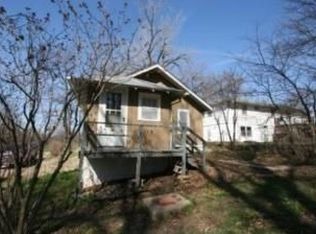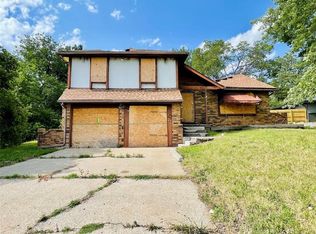Sold
Price Unknown
2109 Steele Rd, Kansas City, KS 66106
4beds
1,632sqft
Single Family Residence
Built in 1909
0.44 Acres Lot
$223,100 Zestimate®
$--/sqft
$1,516 Estimated rent
Home value
$223,100
$201,000 - $248,000
$1,516/mo
Zestimate® history
Loading...
Owner options
Explore your selling options
What's special
Say ‘hello’ to this beautifully remodeled 4 bed, 1 bath bungalow across the street from JC Harmon High School. This home is loaded with charm including arched doorways and beautiful natural light throughout. New roof, new electrical, new plumbing, and refinished floors. All-new kitchen and bathroom, plus new Whirlpool appliances, paint, and carpet throughout. This beauty is move-in ready! Ample bonus space in the finished upstairs bedroom/attic and unfinished basement storage. Plus, it sits on a huge lot with mature trees, fenced backyard, and garage. Convenient location with quick access to schools, shopping, and entertainment. Don’t miss this one! Schedul
Zillow last checked: 8 hours ago
Listing updated: June 10, 2024 at 01:00pm
Listing Provided by:
Aaron Crossley 913-484-7203,
ReeceNichols- Leawood Town Center,
Rob Ellerman Team 816-304-4434,
ReeceNichols - Lees Summit
Bought with:
Meredith Vertreese, SP00228999
Coldwell Banker Uplife Realty
Source: Heartland MLS as distributed by MLS GRID,MLS#: 2476981
Facts & features
Interior
Bedrooms & bathrooms
- Bedrooms: 4
- Bathrooms: 1
- Full bathrooms: 1
Primary bedroom
- Features: All Carpet
- Level: First
Bedroom 1
- Level: First
Bedroom 2
- Level: First
Bathroom 1
- Features: Ceramic Tiles
- Level: First
Bathroom 4
- Features: All Carpet
- Level: Second
Dining room
- Level: First
Kitchen
- Level: First
Living room
- Level: First
Heating
- Natural Gas
Cooling
- Electric
Appliances
- Included: Refrigerator, Gas Range
Features
- Flooring: Carpet, Luxury Vinyl
- Basement: Stone/Rock
- Number of fireplaces: 1
- Fireplace features: Living Room
Interior area
- Total structure area: 1,632
- Total interior livable area: 1,632 sqft
- Finished area above ground: 1,632
- Finished area below ground: 0
Property
Parking
- Total spaces: 1
- Parking features: Basement, Garage Faces Rear
- Attached garage spaces: 1
Features
- Patio & porch: Covered
Lot
- Size: 0.44 Acres
- Features: City Lot
Details
- Parcel number: 908707
- Special conditions: Owner Agent
Construction
Type & style
- Home type: SingleFamily
- Architectural style: Cape Cod
- Property subtype: Single Family Residence
Materials
- Frame, Wood Siding
- Roof: Composition
Condition
- Year built: 1909
Utilities & green energy
- Sewer: Public Sewer
- Water: Public
Community & neighborhood
Security
- Security features: Smoke Detector(s)
Location
- Region: Kansas City
- Subdivision: Other
Other
Other facts
- Listing terms: Cash,Conventional,FHA,VA Loan
- Ownership: Private
- Road surface type: Paved
Price history
| Date | Event | Price |
|---|---|---|
| 6/10/2024 | Sold | -- |
Source: | ||
| 5/10/2024 | Pending sale | $220,000$135/sqft |
Source: | ||
| 5/3/2024 | Price change | $220,000-2.2%$135/sqft |
Source: | ||
| 4/17/2024 | Price change | $225,000-6.3%$138/sqft |
Source: | ||
| 3/26/2024 | Listed for sale | $240,000+585.7%$147/sqft |
Source: | ||
Public tax history
| Year | Property taxes | Tax assessment |
|---|---|---|
| 2025 | -- | $24,150 +34.7% |
| 2024 | $2,612 +3.8% | $17,929 +12.8% |
| 2023 | $2,517 -43.6% | $15,893 +15.2% |
Find assessor info on the county website
Neighborhood: Argentine
Nearby schools
GreatSchools rating
- 3/10Noble Prentis Elementary SchoolGrades: K-5Distance: 0.5 mi
- 3/10Argentine Middle SchoolGrades: 6-8Distance: 0.6 mi
- 1/10J C Harmon High SchoolGrades: 9-12Distance: 0.2 mi
Get a cash offer in 3 minutes
Find out how much your home could sell for in as little as 3 minutes with a no-obligation cash offer.
Estimated market value$223,100
Get a cash offer in 3 minutes
Find out how much your home could sell for in as little as 3 minutes with a no-obligation cash offer.
Estimated market value
$223,100

