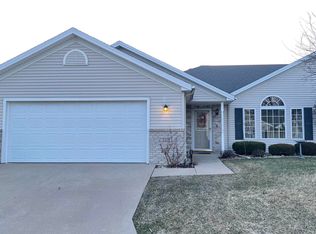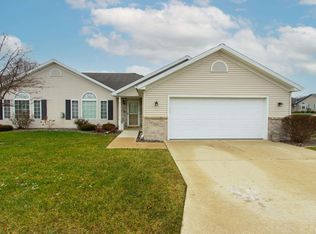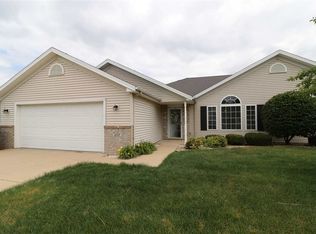Beautiful ranch style condo with stunning Brazilian hardwood floors in living room, dining area, & hall. Open floor plan with fresh, updated decor. Kitchen features wonderful tile back splash, new light fixtures, sink, & hardware. Hall bath features skylight. Private patio with mature landscaping. Some new windows. Refrigerator 2 years old. New A/C condenser 8/2016. Lawn maintenance, snow removal covered by HOA fee. Move in condition. Available immediately.
This property is off market, which means it's not currently listed for sale or rent on Zillow. This may be different from what's available on other websites or public sources.



