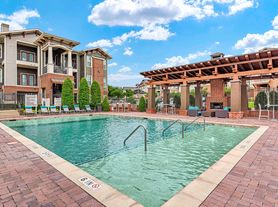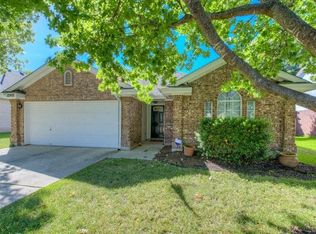Welcome to this stunning, fully furnished home featuring a thoughtfully designed open floorplan. The spacious eat-in kitchen flows seamlessly into a cozy breakfast area and a separate formal dining room ideal for both everyday living and entertaining. Enjoy soaring two-story ceilings in the family room, complete with a charming fireplace that creates a warm and inviting atmosphere. The main-floor primary suite boasts vaulted ceilings and a luxurious spa-inspired bath, including an oversized walk-in shower and dual vanities for added convenience. Upstairs, you'll find two well-appointed bedrooms and a full bath, thoughtfully separated to provide privacy for family or guests. Step outside to a spacious backyard retreat with a large deck, ambient outdoor lighting, and a cozy firepit area perfect for relaxing or entertaining under the stars. Located in a desirable community offering exceptional amenities: two pools, two playgrounds, a dog park, serene lakes, and private walking/jogging trails tucked away in the woods so tranquil you'll forget you're in the city. Conveniently positioned between two of Austin's major thoroughfares, offering quick and easy access to anywhere in the metro area. The home is being rented fully furnished. Owner is open to a shorter term lease at a higher rental premium. Rental criteria: 680 minimum credit score, 3 x rent income, clear background.
House for rent
$2,350/mo
2109 Waterway Bnd N, Austin, TX 78728
3beds
1,724sqft
Price may not include required fees and charges.
Singlefamily
Available Fri Oct 24 2025
Cats OK
Central air
In unit laundry
2 Attached garage spaces parking
Natural gas, central, forced air, fireplace
What's special
- 11 days
- on Zillow |
- -- |
- -- |
Travel times
Looking to buy when your lease ends?
Consider a first-time homebuyer savings account designed to grow your down payment with up to a 6% match & 3.83% APY.
Facts & features
Interior
Bedrooms & bathrooms
- Bedrooms: 3
- Bathrooms: 3
- Full bathrooms: 2
- 1/2 bathrooms: 1
Heating
- Natural Gas, Central, Forced Air, Fireplace
Cooling
- Central Air
Appliances
- Included: Dishwasher, Disposal, Dryer, Microwave, Range, Refrigerator, Washer
- Laundry: In Unit, Inside, Laundry Room, Lower Level, Main Level
Features
- High Ceilings, Interior Steps, Multiple Dining Areas, Primary Bedroom on Main, Vaulted Ceiling(s)
- Flooring: Carpet
- Has fireplace: Yes
Interior area
- Total interior livable area: 1,724 sqft
Property
Parking
- Total spaces: 2
- Parking features: Attached, Garage, Covered
- Has attached garage: Yes
- Details: Contact manager
Features
- Stories: 2
- Exterior features: Contact manager
- Has view: Yes
- View description: Contact manager
Construction
Type & style
- Home type: SingleFamily
- Property subtype: SingleFamily
Materials
- Roof: Composition
Condition
- Year built: 1985
Community & HOA
Community
- Features: Clubhouse, Fitness Center, Playground
HOA
- Amenities included: Fitness Center
Location
- Region: Austin
Financial & listing details
- Lease term: Negotiable
Price history
| Date | Event | Price |
|---|---|---|
| 9/23/2025 | Listed for rent | $2,350$1/sqft |
Source: Unlock MLS #3912822 | ||

