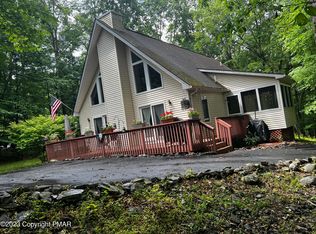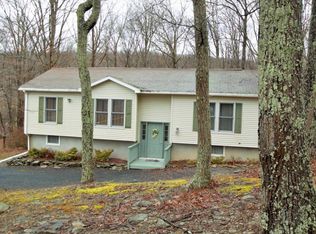Sold for $395,550 on 07/21/23
$395,550
2109 Windgate Ct, Bushkill, PA 18324
4beds
2,500sqft
Single Family Residence
Built in 1994
0.44 Acres Lot
$452,100 Zestimate®
$158/sqft
$2,610 Estimated rent
Home value
$452,100
$416,000 - $497,000
$2,610/mo
Zestimate® history
Loading...
Owner options
Explore your selling options
What's special
Stunning & Spacious 4 Bed~3 1/2 Bath Colonial at the end of a Cul-de-sac with your own tranquil stream on property to enjoy country living at its best! Complete Kitchen renovation, open concept to Dining & Living Room with a brick fireplace. Split System on first floor to enhance heat & air conditioning for comfort all year long. Four spacious bedrooms upstairs with a walk-up attic for even more storage. The lower level is completely finished with sliders & large windows for a bright Family room with a Full Bath that may work as possible mother/daughter. Extended deck with retractable awning for outdoor entertaining or quiet time listening to the stream. New grinder pump, paved driveway, roof, So many upgrades!
Zillow last checked: 8 hours ago
Listing updated: February 14, 2025 at 09:41am
Listed by:
Karen Malachowsky 570-872-7381,
RE/MAX Crossroads
Bought with:
Ricmarie Sierra-Figueroa, RS365353
E-Realty Services - Pocono Summit
Source: PMAR,MLS#: PM-106446
Facts & features
Interior
Bedrooms & bathrooms
- Bedrooms: 4
- Bathrooms: 4
- Full bathrooms: 3
- 1/2 bathrooms: 1
Primary bedroom
- Description: Window seat
- Level: Second
- Area: 241.5
- Dimensions: 16.1 x 15
Bedroom 2
- Level: Second
- Area: 163.48
- Dimensions: 13.4 x 12.2
Bedroom 3
- Level: Second
- Area: 130.54
- Dimensions: 12.2 x 10.7
Bedroom 4
- Level: Second
- Area: 102.01
- Dimensions: 10.1 x 10.1
Primary bathroom
- Description: Jacuzzi / door to attic
- Level: Second
- Area: 95.7
- Dimensions: 11.8 x 8.11
Bathroom 2
- Description: Half Bath
- Level: First
- Area: 24.3
- Dimensions: 9 x 2.7
Bathroom 2
- Level: Second
- Area: 41.28
- Dimensions: 8.6 x 4.8
Bathroom 4
- Level: Lower
- Area: 41.28
- Dimensions: 8.6 x 4.8
Dining room
- Description: New Sliders to Wrap around Deck
- Level: First
- Area: 173.76
- Dimensions: 15.11 x 11.5
Family room
- Description: Sliders/ Kerosene Monitor Heat system
- Level: Lower
- Area: 742.36
- Dimensions: 26.8 x 27.7
Kitchen
- Description: Upgrades throughout/ Brkfst Nook
- Level: First
- Area: 149.6
- Dimensions: 13.6 x 11
Living room
- Description: Brick Faced wood Fireplace
- Level: First
- Area: 213.05
- Dimensions: 15.11 x 14.1
Other
- Description: Unfinshed storage room
- Level: Lower
- Area: 55.38
- Dimensions: 7.8 x 7.1
Heating
- Baseboard, Ductless, Radiant, Electric, Kerosene
Cooling
- Ceiling Fan(s), Ductless, Whole House Fan
Appliances
- Included: Electric Range, Refrigerator, Water Heater, Dishwasher, Washer, Dryer
- Laundry: Electric Dryer Hookup, Washer Hookup
Features
- Eat-in Kitchen
- Flooring: Carpet, Ceramic Tile, Hardwood
- Basement: Full,Exterior Entry,Walk-Out Access,Finished
- Has fireplace: Yes
- Fireplace features: Brick
- Common walls with other units/homes: No Common Walls
Interior area
- Total structure area: 2,500
- Total interior livable area: 2,500 sqft
- Finished area above ground: 2,500
- Finished area below ground: 0
Property
Parking
- Total spaces: 2
- Parking features: Garage
- Garage spaces: 2
Features
- Stories: 2
- Patio & porch: Porch, Deck
Lot
- Size: 0.44 Acres
- Features: Cul-De-Sac, Cleared, Wooded
Details
- Additional structures: Shed(s)
- Parcel number: 197.030292 108458
- Zoning description: Residential
Construction
Type & style
- Home type: SingleFamily
- Architectural style: Colonial,Traditional
- Property subtype: Single Family Residence
Materials
- Vinyl Siding
- Roof: Asphalt,Fiberglass
Condition
- Year built: 1994
Utilities & green energy
- Electric: 200+ Amp Service
- Sewer: Public Sewer
- Water: Public
Community & neighborhood
Security
- Security features: 24 Hour Security
Location
- Region: Bushkill
- Subdivision: Saw Creek Estates
HOA & financial
HOA
- Has HOA: Yes
- HOA fee: $1,845 annually
- Amenities included: Security, Gated, Clubhouse, Ski Accessible, Outdoor Pool, Indoor Pool, Tennis Court(s)
Other
Other facts
- Listing terms: Cash,Conventional,FHA,VA Loan
- Road surface type: Paved
Price history
| Date | Event | Price |
|---|---|---|
| 7/21/2023 | Sold | $395,550-0.9%$158/sqft |
Source: PMAR #PM-106446 | ||
| 5/26/2023 | Price change | $399,000-11.1%$160/sqft |
Source: PMAR #PM-106446 | ||
| 4/28/2023 | Listed for sale | $449,000$180/sqft |
Source: PMAR #PM-105653 | ||
Public tax history
| Year | Property taxes | Tax assessment |
|---|---|---|
| 2025 | $6,007 +1.6% | $36,620 |
| 2024 | $5,915 +1.5% | $36,620 |
| 2023 | $5,825 +3.2% | $36,620 |
Find assessor info on the county website
Neighborhood: 18324
Nearby schools
GreatSchools rating
- 5/10Middle Smithfield El SchoolGrades: K-5Distance: 4.1 mi
- 3/10Lehman Intermediate SchoolGrades: 6-8Distance: 4.8 mi
- 3/10East Stroudsburg Senior High School NorthGrades: 9-12Distance: 4.9 mi

Get pre-qualified for a loan
At Zillow Home Loans, we can pre-qualify you in as little as 5 minutes with no impact to your credit score.An equal housing lender. NMLS #10287.
Sell for more on Zillow
Get a free Zillow Showcase℠ listing and you could sell for .
$452,100
2% more+ $9,042
With Zillow Showcase(estimated)
$461,142
