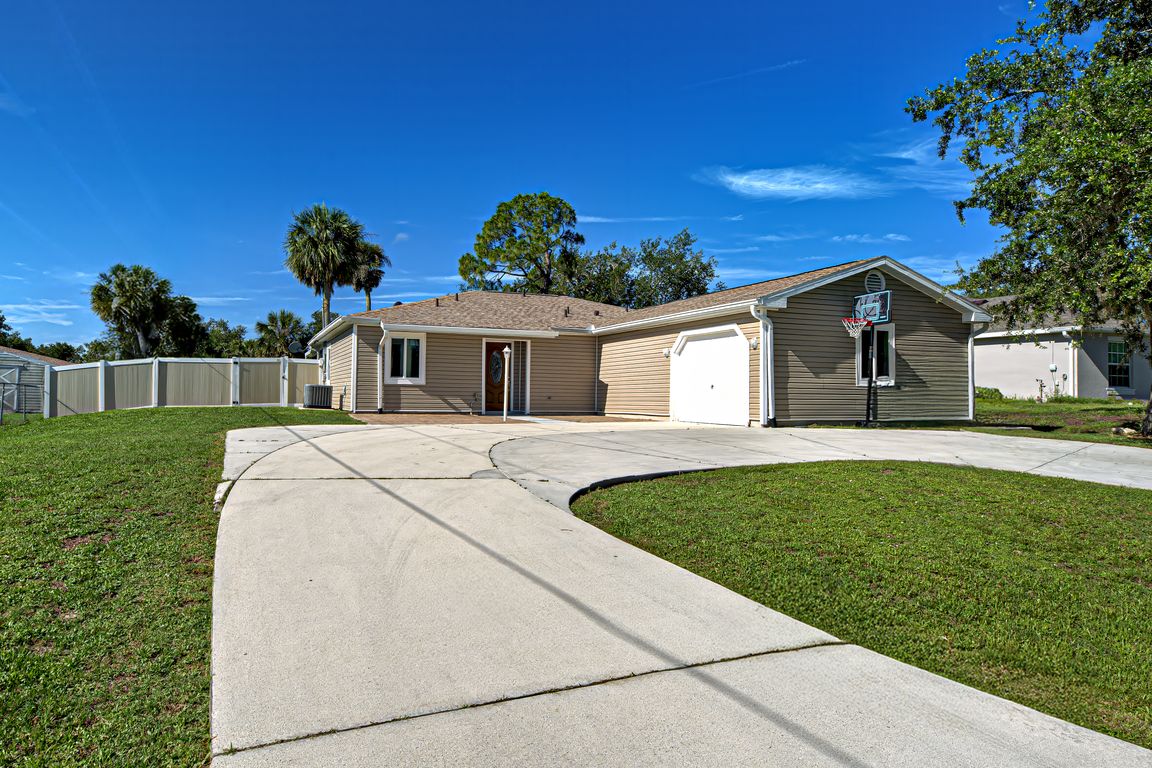
For salePrice cut: $10K (11/20)
$269,000
3beds
1,508sqft
21093 Keeler Ave, Pt Charlotte, FL 33954
3beds
1,508sqft
Single family residence
Built in 1983
9,999 sqft
1 Attached garage space
$178 price/sqft
What's special
Private screened lanaiGranite countertopsOpen split-bedroom floor planImpact windows and slidersLuxury plank flooringGalley kitchenStainless steel appliances
SELLERS CREDIT FOR CLOSING COSTS! MOVE-IN READY featuring TWO MASTER BEDROOMS, NEW ROOF (2022), & NO HOA! Ideal for privacy and large spaces, this split floor plan offers a great layout. Engineered for low maintenance and superior security, this property features a NEW ROOF (2022), upgraded IMPACT WINDOWS ...
- 29 days |
- 1,690 |
- 85 |
Source: Stellar MLS,MLS#: A4669323 Originating MLS: Orlando Regional
Originating MLS: Orlando Regional
Travel times
Living Room
Kitchen
Primary Bedroom
Zillow last checked: 8 hours ago
Listing updated: November 20, 2025 at 09:07am
Listing Provided by:
Bill Bambrick 941-218-9961,
LPT REALTY, LLC 877-366-2213
Source: Stellar MLS,MLS#: A4669323 Originating MLS: Orlando Regional
Originating MLS: Orlando Regional

Facts & features
Interior
Bedrooms & bathrooms
- Bedrooms: 3
- Bathrooms: 3
- Full bathrooms: 2
- 1/2 bathrooms: 1
Rooms
- Room types: Florida Room, Utility Room
Primary bedroom
- Features: Tub With Shower, Built-in Closet
- Level: Basement
- Area: 192 Square Feet
- Dimensions: 16x12
Bedroom 3
- Features: Ceiling Fan(s), Built-in Closet
- Level: First
Primary bathroom
- Features: En Suite Bathroom, Built-in Closet
- Level: First
- Area: 192 Square Feet
- Dimensions: 16x12
Balcony porch lanai
- Features: No Closet
- Level: First
Balcony porch lanai
- Features: Ceiling Fan(s), No Closet
- Level: First
- Area: 216 Square Feet
- Dimensions: 18x12
Family room
- Features: Ceiling Fan(s), No Closet
- Level: First
- Area: 320 Square Feet
- Dimensions: 20x16
Kitchen
- Features: Pantry, Storage Closet
- Level: First
- Area: 117 Square Feet
- Dimensions: 13x9
Living room
- Features: Ceiling Fan(s), No Closet
- Level: First
- Area: 360 Square Feet
- Dimensions: 18x20
Heating
- Central
Cooling
- Central Air
Appliances
- Included: Dishwasher, Microwave, Range, Refrigerator, Washer
- Laundry: Inside, Laundry Room
Features
- Ceiling Fan(s), Eating Space In Kitchen, Living Room/Dining Room Combo, Open Floorplan, Primary Bedroom Main Floor, Split Bedroom, Stone Counters
- Flooring: Carpet, Ceramic Tile, Luxury Vinyl
- Doors: Sliding Doors
- Windows: Storm Window(s), Window Treatments, Hurricane Shutters
- Has fireplace: No
Interior area
- Total structure area: 1,968
- Total interior livable area: 1,508 sqft
Video & virtual tour
Property
Parking
- Total spaces: 1
- Parking features: Garage - Attached
- Attached garage spaces: 1
Features
- Levels: One
- Stories: 1
- Exterior features: Garden, Private Mailbox
- Fencing: Vinyl
Lot
- Size: 9,999 Square Feet
- Dimensions: 80 x 125
Details
- Parcel number: 402203305012
- Zoning: RSF3.5
- Special conditions: None
Construction
Type & style
- Home type: SingleFamily
- Property subtype: Single Family Residence
Materials
- Vinyl Siding
- Foundation: Slab
- Roof: Shingle
Condition
- New construction: No
- Year built: 1983
Utilities & green energy
- Sewer: Septic Tank
- Water: Public
- Utilities for property: Cable Available, Electricity Connected, Underground Utilities, Water Connected
Community & HOA
Community
- Subdivision: PORT CHARLOTTE SEC 033
HOA
- Has HOA: No
- Pet fee: $0 monthly
Location
- Region: Pt Charlotte
Financial & listing details
- Price per square foot: $178/sqft
- Tax assessed value: $197,431
- Annual tax amount: $3,581
- Date on market: 10/24/2025
- Cumulative days on market: 30 days
- Listing terms: Cash,Conventional,FHA,VA Loan
- Ownership: Fee Simple
- Total actual rent: 0
- Electric utility on property: Yes
- Road surface type: Paved