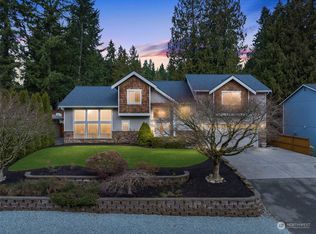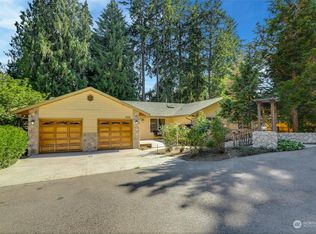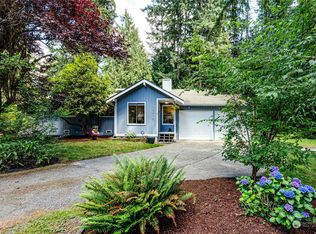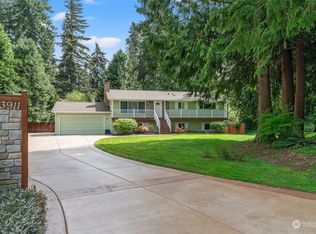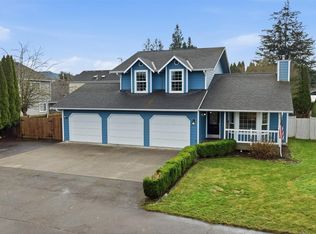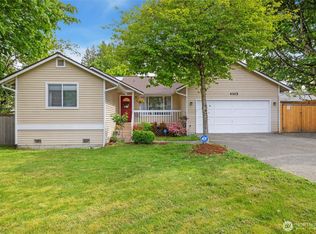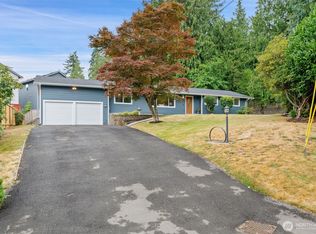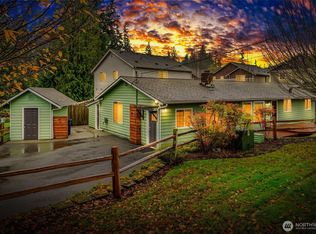Emerald lawns and tranquil setting welcome you home! This charming home is set back from the street offering a park-like ambiance, long private driveway for your RV, boat, and multiple cars. All the rooms for your daily comfort, and for entertainment. 3rd BR non-conforming (2 BRs septic + 3rd room that has always been used as a Bedroom); Two baths; Main living area w/sunny bay windows and gas FP; Updated chef's kitchen w/new SS appliances; Dining nook; Bonus rm w/ceiling fan for flex-use/home office; Walk-in closet utility rm; Updated light fixtures and bath vanities; New plush carpet; New furnace Feb 2020; New gas water tank Oct 2024; Fresh paint exterior and interiors; Fully-fenced backyard. Mukilteo schools. NO HOA. Welcome Home!
Active
Listed by:
Mary Ong,
RE/MAX Northwest
Price cut: $15K (11/24)
$695,000
211 138th Place SE, Everett, WA 98208
3beds
1,354sqft
Est.:
Single Family Residence
Built in 1994
9,583.2 Square Feet Lot
$688,600 Zestimate®
$513/sqft
$-- HOA
What's special
Gas fpWalk-in closetLong private drivewaySunny bay windowsNew plush carpetPark-like ambianceUpdated light fixtures
- 203 days |
- 2,347 |
- 137 |
Likely to sell faster than
Zillow last checked: 8 hours ago
Listing updated: December 11, 2025 at 03:57pm
Listed by:
Mary Ong,
RE/MAX Northwest
Source: NWMLS,MLS#: 2387242
Tour with a local agent
Facts & features
Interior
Bedrooms & bathrooms
- Bedrooms: 3
- Bathrooms: 2
- Full bathrooms: 1
- 3/4 bathrooms: 1
- Main level bathrooms: 2
- Main level bedrooms: 3
Primary bedroom
- Level: Main
Bedroom
- Level: Main
Bedroom
- Level: Main
Bathroom full
- Level: Main
Bathroom three quarter
- Level: Main
Bonus room
- Level: Main
Entry hall
- Level: Main
Family room
- Level: Main
Kitchen with eating space
- Level: Main
Living room
- Level: Main
Rec room
- Level: Main
Utility room
- Level: Main
Heating
- Fireplace, Forced Air, Electric, Natural Gas
Cooling
- Other – See Remarks
Appliances
- Included: Dishwasher(s), Microwave(s), Refrigerator(s), Stove(s)/Range(s), Water Heater: Gas, Water Heater Location: Garage
Features
- Bath Off Primary, Ceiling Fan(s), Dining Room
- Flooring: Laminate, Vinyl, Carpet
- Doors: French Doors
- Windows: Double Pane/Storm Window, Skylight(s)
- Basement: None
- Number of fireplaces: 1
- Fireplace features: Gas, Main Level: 1, Fireplace
Interior area
- Total structure area: 1,354
- Total interior livable area: 1,354 sqft
Property
Parking
- Total spaces: 2
- Parking features: Attached Garage, RV Parking
- Attached garage spaces: 2
Features
- Levels: One
- Stories: 1
- Entry location: Main
- Patio & porch: Bath Off Primary, Ceiling Fan(s), Double Pane/Storm Window, Dining Room, Fireplace, French Doors, Skylight(s), Vaulted Ceiling(s), Walk-In Closet(s), Water Heater
- Has view: Yes
- View description: Territorial
Lot
- Size: 9,583.2 Square Feet
- Dimensions: 80' x 119' x 80' x 1 19'
- Features: Curbs, Paved, Sidewalk, Cable TV, Deck, Fenced-Partially, Gas Available, High Speed Internet, Patio, RV Parking
- Topography: Level,Terraces
- Residential vegetation: Garden Space
Details
- Parcel number: 00540300000200
- Zoning: R9600
- Zoning description: Jurisdiction: City
- Special conditions: Standard
- Other equipment: Leased Equipment: None
Construction
Type & style
- Home type: SingleFamily
- Architectural style: Traditional
- Property subtype: Single Family Residence
Materials
- Wood Siding
- Foundation: Poured Concrete
- Roof: Composition
Condition
- Very Good
- Year built: 1994
- Major remodel year: 1994
Utilities & green energy
- Electric: Company: Snohomish County PUD
- Sewer: Septic Tank, Company: Septic
- Water: Public, Company: Alderwood Water
Community & HOA
Community
- Subdivision: Mill Creek
Location
- Region: Everett
Financial & listing details
- Price per square foot: $513/sqft
- Tax assessed value: $593,500
- Annual tax amount: $5,083
- Date on market: 6/3/2025
- Cumulative days on market: 204 days
- Listing terms: Cash Out,Conventional,FHA,VA Loan
- Inclusions: Dishwasher(s), Leased Equipment, Microwave(s), Refrigerator(s), Stove(s)/Range(s)
Estimated market value
$688,600
$654,000 - $723,000
$2,741/mo
Price history
Price history
| Date | Event | Price |
|---|---|---|
| 11/24/2025 | Price change | $695,000-2.1%$513/sqft |
Source: | ||
| 10/3/2025 | Price change | $710,000-2.1%$524/sqft |
Source: | ||
| 8/9/2025 | Price change | $725,000-1.4%$535/sqft |
Source: | ||
| 6/4/2025 | Listed for sale | $735,000+124.2%$543/sqft |
Source: | ||
| 5/2/2008 | Sold | $327,900-6.3%$242/sqft |
Source: | ||
Public tax history
Public tax history
| Year | Property taxes | Tax assessment |
|---|---|---|
| 2024 | $5,083 +7% | $593,500 +6.3% |
| 2023 | $4,753 -7.4% | $558,200 -11.7% |
| 2022 | $5,130 +17.2% | $632,000 +39.1% |
Find assessor info on the county website
BuyAbility℠ payment
Est. payment
$4,010/mo
Principal & interest
$3344
Property taxes
$423
Home insurance
$243
Climate risks
Neighborhood: Martha Lake
Nearby schools
GreatSchools rating
- 4/10Discovery Elementary SchoolGrades: K-5Distance: 1.4 mi
- 5/10Voyager Middle SchoolGrades: 6-8Distance: 1.4 mi
- 4/10Mariner High SchoolGrades: 9-12Distance: 1.1 mi
Schools provided by the listing agent
- Elementary: Discvy Elem
- Middle: Voyager Mid
- High: Mariner High
Source: NWMLS. This data may not be complete. We recommend contacting the local school district to confirm school assignments for this home.
- Loading
- Loading
