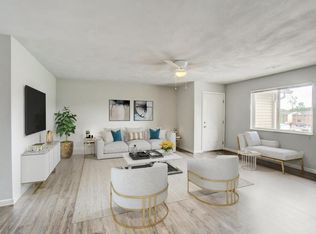First available date to view unit is August 12 2025-Available for move in late September 2025
Main Level: Living room with fireplace, eat-in kitchen with patio, large pantry, w/d hook ups, master bedroom with attached bath, second bedroom and hall bath
One year lease
Elementary School-Central 104, Middle School-Joseph Arthur, High School-O'Fallon High School
All units are cable and internet ready
Conveniently located within minutes to interstates, shopping, dining and entertainment
20 Minutes to Downtown St. Louis, Gateway Arch
Rent includes water and sewer
Lawn care and maintenance included in rent
Pet friendly- Please note our pet policy is one pet less than 25 lbs. There is a $300 pet deposit and $25 additional monthly rent
DIMENSIONS: Living room: 21'5" x 17'7", Master bedroom: 16'7" x 13'6", Master bathroom: 8'2" x 5'8", Second bedroom: 16'5" x 13'7", Guest bathroom: 8'1" x 5'7", Kitchen/Dining room: 17'8" x 14'8", Patio: 14'4" x 14'4", Garage: 27'3" x 15'1"
First available date to view unit is August 12 2025-Available for move in late September 2025
Main Level: Living room with fireplace, eat-in kitchen with patio, large pantry, w/d hook ups, master bedroom with attached bath, second bedroom and hall bath
One year lease
Elementary School-Central 104, Middle School-Joseph Arthur, High School-O'Fallon High School
All units are cable and internet ready
Conveniently located within minutes to interstates, shopping, dining and entertainment
20 Minutes to Downtown St. Louis, Gateway Arch
Rent includes water and sewer
Lawn care and maintenance included in rent
Pet friendly- Please note our pet policy is one pet less than 25 lbs. There is a $300 pet deposit and $25 additional monthly rent
DIMENSIONS: Living room: 21'5" x 17'7", Master bedroom: 16'7" x 13'6", Master bathroom: 8'2" x 5'8", Second bedroom: 16'5" x 13'7", Guest bathroom: 8'1" x 5'7", Kitchen/Dining room: 17'8" x 14'8", Patio: 14'4" x 14'4", Garage: 27'3" x 15'1"
Apartment for rent
$1,595/mo
211 & 213 Autumn Pine Dr #211, Fairview Heights, IL 62208
2beds
1,000sqft
Price may not include required fees and charges.
Apartment
Available now
Cats, small dogs OK
Central air
Hookups laundry
Attached garage parking
Baseboard
What's special
Hall bathLarge pantryEat-in kitchen
- 32 days
- on Zillow |
- -- |
- -- |
Travel times
Facts & features
Interior
Bedrooms & bathrooms
- Bedrooms: 2
- Bathrooms: 2
- Full bathrooms: 2
Heating
- Baseboard
Cooling
- Central Air
Appliances
- Included: Dishwasher, Microwave, Oven, Refrigerator, WD Hookup
- Laundry: Hookups
Features
- WD Hookup
- Flooring: Carpet, Hardwood
Interior area
- Total interior livable area: 1,000 sqft
Property
Parking
- Parking features: Attached
- Has attached garage: Yes
- Details: Contact manager
Features
- Exterior features: Heating system: Baseboard, Lawn, Sewage included in rent, Water included in rent, Within Walking Distance of Dining/Shopping
Construction
Type & style
- Home type: Apartment
- Property subtype: Apartment
Utilities & green energy
- Utilities for property: Sewage, Water
Building
Management
- Pets allowed: Yes
Community & HOA
Location
- Region: Fairview Heights
Financial & listing details
- Lease term: 1 Year
Price history
| Date | Event | Price |
|---|---|---|
| 7/11/2025 | Listed for rent | $1,595$2/sqft |
Source: Zillow Rentals | ||
![[object Object]](https://photos.zillowstatic.com/fp/41e01b488b8180bd009dc2d4c888b7d4-p_i.jpg)
