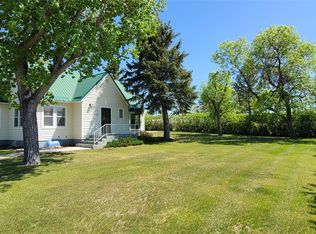Closed
Price Unknown
211 4th Ave SE, Dutton, MT 59433
4beds
2,058sqft
Single Family Residence
Built in 1932
1 Acres Lot
$268,500 Zestimate®
$--/sqft
$1,790 Estimated rent
Home value
$268,500
$242,000 - $295,000
$1,790/mo
Zestimate® history
Loading...
Owner options
Explore your selling options
What's special
Get Back to Basics in Small Town Living, Farmhouse-Style Home brings a sense of peace and tranquility to Everyday life as you smell the Lilacs. The home is nestled within a close-knit community, surrounded by wide-open fields with rolling hills. The back yard area is the perfect spot to sit and enjoy the fresh air and perhaps have a large garden or chickens, you will have an Acre of land with out-buildings and sheds. The interior of the home features a warm and inviting Kitchen Area with Island, and plenty of counter space for cooking or entertaining. You will have a large space for a table and chairs with a built-in hutch. The bedrooms are good size with 3 on the upper floor with access from the Master Bedroom to the Bathroom. A 4th (non-conforming) Bedroom is in the Basement along with a 2nd bathroom. You will also have a large oversized 2 car garage to work in. This is a easy commute to Great Falls, Contact Stacy Good at (406) 868-9509 or Your Real Estate Professional.
Zillow last checked: 8 hours ago
Listing updated: July 25, 2023 at 01:21pm
Listed by:
Stacy Good 406-868-9509,
Movoto
Bought with:
Stacy Good, RRE-BRO-LIC-12492
Movoto
Source: MRMLS,MLS#: 30006863
Facts & features
Interior
Bedrooms & bathrooms
- Bedrooms: 4
- Bathrooms: 2
- Full bathrooms: 1
- 3/4 bathrooms: 1
Bedroom 1
- Level: Upper
Bedroom 2
- Level: Upper
Bedroom 3
- Level: Upper
Bedroom 4
- Description: non conforming
- Level: Basement
Bathroom 1
- Description: full bathroom
- Level: Upper
Bathroom 2
- Description: 3/4 bathroom
- Level: Basement
Other
- Level: Main
Florida room
- Level: Main
Kitchen
- Level: Main
Laundry
- Level: Basement
Living room
- Level: Main
Utility room
- Level: Basement
Heating
- Fireplace(s), Propane
Appliances
- Included: Dishwasher, Electric Oven, Refrigerator
- Laundry: Washer Hookup, Electric Dryer Hookup, In Basement
Features
- Breakfast Bar, Built-in Features, Ceiling Fan(s), Entrance Foyer, His and Hers Closets, Kitchen Island, Laminate Counters
- Flooring: Carpet, Combination, Hardwood, Linoleum
- Windows: Drapes
- Basement: Concrete,Partially Finished
- Has fireplace: No
Interior area
- Total interior livable area: 2,058 sqft
- Finished area below ground: 576
Property
Parking
- Total spaces: 2
- Parking features: Additional Parking, Garage Faces Front, Garage, Garage Door Opener, RV Access/Parking
- Garage spaces: 2
Accessibility
- Accessibility features: Grip-Accessible Features
Features
- Levels: One and One Half
- Stories: 2
- Entry location: driveway
- Patio & porch: Rear Porch, Front Porch
- Exterior features: Propane Tank - Leased
- Pool features: Community
- Fencing: Cross Fenced,Partial
- Has view: Yes
- View description: Residential
Lot
- Size: 1 Acres
- Dimensions: 1 acre
- Topography: Varied
Details
- Additional structures: Garage(s), Outbuilding, Shed(s)
- Parcel number: 31349011301110000
- Zoning description: 1
- Special conditions: Standard
- Other equipment: Propane Tank, Satellite Dish
Construction
Type & style
- Home type: SingleFamily
- Architectural style: Traditional
- Property subtype: Single Family Residence
Materials
- Aluminum Siding, Asphalt, Shingle Siding
- Foundation: Permanent, Poured
- Roof: Metal
Condition
- New construction: No
- Year built: 1932
Utilities & green energy
- Sewer: Community/Coop Sewer
- Water: Community/Coop
- Utilities for property: Cable Available, Electricity Connected, High Speed Internet Available, Propane, Phone Available, Sewer Connected, Water Connected
Community & neighborhood
Community
- Community features: Playground, Park, Pool, Restaurant
Location
- Region: Dutton
Other
Other facts
- Listing agreement: Exclusive Right To Sell
- Listing terms: Cash,Conventional
- Road surface type: Asphalt
Price history
| Date | Event | Price |
|---|---|---|
| 7/11/2023 | Sold | -- |
Source: | ||
| 6/2/2023 | Listed for sale | $189,000$92/sqft |
Source: | ||
Public tax history
| Year | Property taxes | Tax assessment |
|---|---|---|
| 2024 | $1,277 +6.2% | $144,400 +8.7% |
| 2023 | $1,203 | $132,900 +34.1% |
| 2022 | -- | $99,120 |
Find assessor info on the county website
Neighborhood: 59433
Nearby schools
GreatSchools rating
- NADutton/Brady Elementary SchoolGrades: PK-8Distance: 0.5 mi
- 3/10Dutton/Brady High SchoolGrades: 9-12Distance: 0.5 mi
- NADutton/Brady Middle SchoolGrades: 7-8Distance: 0.5 mi
Schools provided by the listing agent
- District: District No. 28C
Source: MRMLS. This data may not be complete. We recommend contacting the local school district to confirm school assignments for this home.
