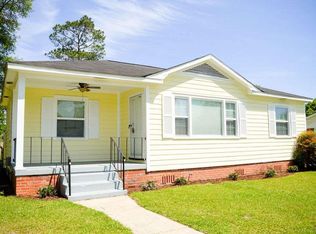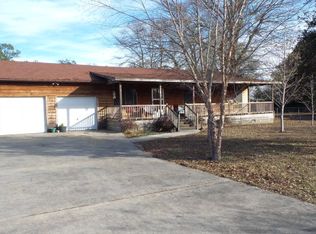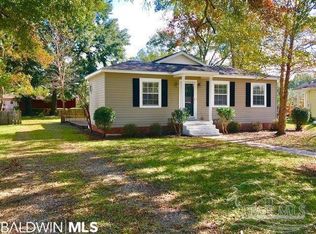Neat & Nifty..This Cute Cottage style home has new flooring in the living areas of the home, freshly painted, and updated kitchen and bath. Open style floor plan with big family room just off the kitchen & dining area. Attached carport, and two storage areas plus a detached storage building in the big back yard. Convenient location and low maintenance makes this home a great buy. Move In Condition! Call for your viewing appointment today!!
This property is off market, which means it's not currently listed for sale or rent on Zillow. This may be different from what's available on other websites or public sources.



