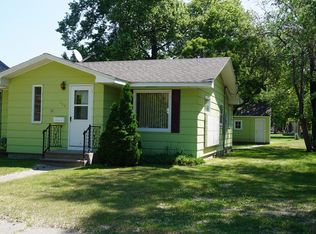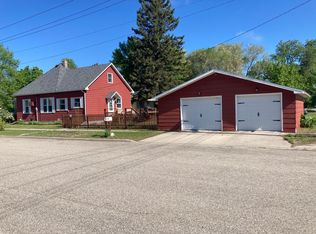Closed
$375,900
211 5th St NE, Barnesville, MN 56514
4beds
3,076sqft
Single Family Residence
Built in 1978
0.32 Acres Lot
$380,900 Zestimate®
$122/sqft
$2,356 Estimated rent
Home value
$380,900
$328,000 - $442,000
$2,356/mo
Zestimate® history
Loading...
Owner options
Explore your selling options
What's special
**Beautifully Updated, Move-In Ready Home!**
Welcome to your dream home! This stunning property is perfectly move-in ready, featuring top-to-bottom updates throughout the main floor. Enjoy all-new flooring, a spacious master suite, and a bright den, complete with a brand-new bar, heated floors —ideal for entertaining or relaxing.
The heart of the home is the gorgeous kitchen, boasting high-end countertops, a striking backsplash, two-tone cabinetry, new appliances, a modern sink and faucet, and a pantry just around the corner for ample storage. Every countertop on the main floor is top of the line! The lower level will keep your toes warm with heated floors.
Storage is never a problem here—enjoy a massive 29' x 24' attached garage with heated floors and abundant room for all your gear, plus Universal EV charger. A 20' x 28' detached garage/shop for even more space.
Don’t miss your chance to see this beautifully updated home!
Zillow last checked: 8 hours ago
Listing updated: August 19, 2025 at 11:04am
Listed by:
Don Kinslow 701-866-5980,
Re/Max Lakes Region
Bought with:
Maureen K Bartelt
Berkshire Hathaway HomeServices Premier Properties
Source: NorthstarMLS as distributed by MLS GRID,MLS#: 6735822
Facts & features
Interior
Bedrooms & bathrooms
- Bedrooms: 4
- Bathrooms: 3
- Full bathrooms: 2
- 1/2 bathrooms: 1
Bedroom 1
- Level: Main
- Area: 144 Square Feet
- Dimensions: 12x12
Bedroom 2
- Level: Main
- Area: 144 Square Feet
- Dimensions: 12x12
Bedroom 3
- Level: Main
- Area: 300 Square Feet
- Dimensions: 20x15
Bedroom 4
- Level: Basement
- Area: 144 Square Feet
- Dimensions: 12x12
Bathroom
- Level: Main
- Area: 48 Square Feet
- Dimensions: 6x8
Other
- Level: Main
- Area: 180 Square Feet
- Dimensions: 12x15
Dining room
- Level: Main
- Area: 200 Square Feet
- Dimensions: 20x10
Family room
- Level: Basement
- Area: 375 Square Feet
- Dimensions: 15x25
Kitchen
- Level: Main
- Area: 150 Square Feet
- Dimensions: 10x15
Laundry
- Level: Basement
- Area: 48 Square Feet
- Dimensions: 6x8
Living room
- Level: Main
- Area: 240 Square Feet
- Dimensions: 12x20
Heating
- Boiler, Radiant Floor
Cooling
- Central Air
Features
- Basement: Block
- Has fireplace: No
Interior area
- Total structure area: 3,076
- Total interior livable area: 3,076 sqft
- Finished area above ground: 2,054
- Finished area below ground: 1,022
Property
Parking
- Total spaces: 3
- Parking features: Attached, Detached
- Attached garage spaces: 3
Accessibility
- Accessibility features: Doors 36"+
Features
- Levels: Two
- Stories: 2
Lot
- Size: 0.32 Acres
- Dimensions: .6
Details
- Foundation area: 2054
- Parcel number: 507250150
- Zoning description: Residential-Single Family
Construction
Type & style
- Home type: SingleFamily
- Property subtype: Single Family Residence
Materials
- Fiber Board
Condition
- Age of Property: 47
- New construction: No
- Year built: 1978
Utilities & green energy
- Gas: Natural Gas
- Sewer: City Sewer/Connected
- Water: City Water/Connected
Community & neighborhood
Location
- Region: Barnesville
- Subdivision: Roosens Add
HOA & financial
HOA
- Has HOA: No
Price history
| Date | Event | Price |
|---|---|---|
| 8/15/2025 | Sold | $375,900+0.3%$122/sqft |
Source: | ||
| 7/18/2025 | Pending sale | $374,900$122/sqft |
Source: | ||
| 6/13/2025 | Listed for sale | $374,900+20.9%$122/sqft |
Source: | ||
| 2/7/2022 | Sold | $310,000+1.7%$101/sqft |
Source: | ||
| 12/29/2021 | Pending sale | $304,800$99/sqft |
Source: | ||
Public tax history
| Year | Property taxes | Tax assessment |
|---|---|---|
| 2025 | $4,050 -7.9% | $312,200 +7.8% |
| 2024 | $4,398 +9.5% | $289,700 -9.2% |
| 2023 | $4,016 +8.8% | $318,900 +15% |
Find assessor info on the county website
Neighborhood: 56514
Nearby schools
GreatSchools rating
- 6/10Barnesville Elementary SchoolGrades: K-6Distance: 0.3 mi
- 9/10Barnesville SecondaryGrades: 6-12Distance: 0.3 mi

Get pre-qualified for a loan
At Zillow Home Loans, we can pre-qualify you in as little as 5 minutes with no impact to your credit score.An equal housing lender. NMLS #10287.

