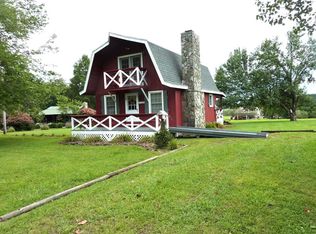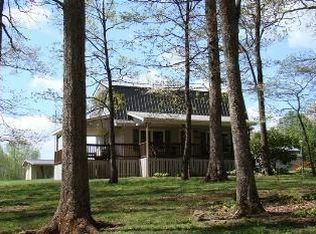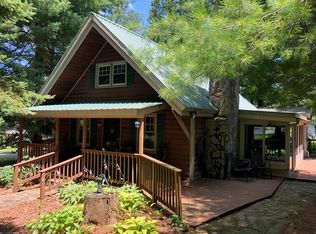Affordable log cabin in Alpine Crest Subdivision right off the Blue Ridge Parkway. Home features: 748 sq. ft., 2 bedrooms, 1.5 bath, open living room and kitchen, wood burning fireplace, covered porch and metal roof. 10' x 12' outbuilding, 12' x 18' shed. Level lot. Great location !
This property is off market, which means it's not currently listed for sale or rent on Zillow. This may be different from what's available on other websites or public sources.



