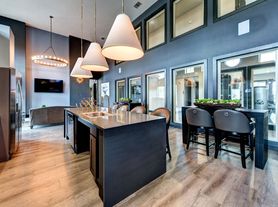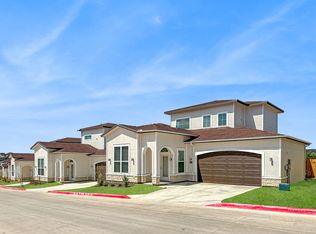Charming 3-Bedroom Home with Modern Comforts in a Family-Friendly Community where comfort meets community in a delightful blend of modern style and natural beauty! Nestled within a vibrant and close-knit family neighborhood, this stunning 3-bedroom, 2-bathroom residence is designed for those who appreciate open spaces and the warmth of home. Step into the inviting open floorplan, adorned with fresh carpet underfoot and bathed in natural light. The spacious living area, featuring a cozy fireplace, serves as the heart of the home, perfect for both relaxation and entertaining. Whether you're hosting family gatherings or intimate dinners, the formal dining room provides an elegant setting for every occasion. The freshly painted interiors complement the home's serene atmosphere, creating a canvas ready for your personal touch. For those working from home or seeking a quiet study space, the dedicated office offers privacy and comfort. This property is not just about indoor living; it extends its charm outdoors with mature trees surrounding the home, offering shade and a touch of nature's tranquility. With appliances included, moving in is effortlessly easy. And for pet lovers, pets are negotiable, allowing you to bring your furry friends along. Beyond the home itself, enjoy the exceptional amenities this community offers. Take advantage of the swimming pool on hot summer days, watch your children play at the playground, or enjoy leisurely strolls in the neighborhood park. Zoned to the highly acclaimed Leon Springs Elementary School, this location promises excellent educational opportunities. Discover a lifestyle of comfort and connection-schedule your viewing today and experience why this home is the perfect sanctuary for you and your family!
House for rent
$2,695/mo
211 Aster Trl, San Antonio, TX 78256
3beds
2,098sqft
Price may not include required fees and charges.
Singlefamily
Available now
-- Pets
Central air, ceiling fan
Dryer connection laundry
-- Parking
Electric, central, fireplace
What's special
Cozy fireplaceOpen floorplanDedicated officeFormal dining roomFresh carpetNatural lightFreshly painted interiors
- 132 days |
- -- |
- -- |
Travel times
Looking to buy when your lease ends?
Consider a first-time homebuyer savings account designed to grow your down payment with up to a 6% match & 3.83% APY.
Facts & features
Interior
Bedrooms & bathrooms
- Bedrooms: 3
- Bathrooms: 3
- Full bathrooms: 3
Heating
- Electric, Central, Fireplace
Cooling
- Central Air, Ceiling Fan
Appliances
- Included: Dishwasher, Disposal, Dryer, Microwave, Oven, Refrigerator, Stove, Washer
- Laundry: Dryer Connection, In Unit, Laundry Room, Washer Hookup
Features
- Ceiling Fan(s), Kitchen Island, Open Floorplan, Study/Library, Three Living Area, Two Eating Areas, Walk-In Closet(s)
- Flooring: Carpet
- Has fireplace: Yes
Interior area
- Total interior livable area: 2,098 sqft
Property
Parking
- Details: Contact manager
Features
- Stories: 1
- Exterior features: Contact manager
Details
- Parcel number: 698485
Construction
Type & style
- Home type: SingleFamily
- Property subtype: SingleFamily
Materials
- Roof: Composition
Condition
- Year built: 2005
Community & HOA
Community
- Features: Clubhouse, Playground
Location
- Region: San Antonio
Financial & listing details
- Lease term: Max # of Months (12),Min # of Months (12)
Price history
| Date | Event | Price |
|---|---|---|
| 9/9/2025 | Price change | $2,695-2%$1/sqft |
Source: LERA MLS #1876586 | ||
| 8/17/2025 | Price change | $2,750-1.8%$1/sqft |
Source: LERA MLS #1876586 | ||
| 6/30/2025 | Price change | $2,800-3.4%$1/sqft |
Source: LERA MLS #1876586 | ||
| 6/17/2025 | Listed for rent | $2,900$1/sqft |
Source: LERA MLS #1876586 | ||
| 1/13/2023 | Sold | -- |
Source: Agent Provided | ||

