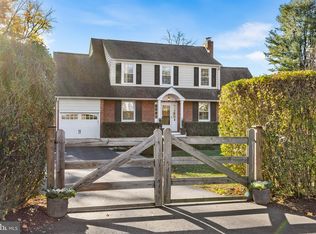Artfully designed by BJ Drueding Haines, this handcrafted 7900SF Estate Manor Home is near the center of Wayne & many conveniences; yet feels away from it all on a quaint, prestigious road. A grand 5BR beauty with 6 full baths & 2 powder rooms, on 1 acres of landscaped grounds. A Belgian block-lined circular drive & flagstone walkways to the front & family entrances add a touch of charm. The classic front-to-rear Center Hallwith oak floors, a ceiling dome, decorative moldings & wainscoting greets you inside. At the far end, arched openings proceed to a glass-paneled door to a flagstone terrace overlooking the private, level rear property. High ceilings grace the main & 2nd levels. Entertain in the large living room warmed by a gas fireplace w/a black granite surround & integrated mantle paneling that rises to the ceiling. A powder room with a primp room & separate water closet accommodates guests. Glass-paneled doors introduce the cherry-paneled, wainscoted library w/a bookcase wall, triple rear window & doors to the Zen terrace. Oak floors, crown moldings & wainscoting continue in the elegant dining room. French doors open to the butler's pantry for seamless serving. A workstation desk connects to the stylish gourmet KountryKraft kitchen, the favorite family gathering spot. The open design creates a perfect flow into the sunny breakfast room & adjacent family room. Top-grade Thermador, Sub-Zero & Bosch appliances will inspire the gourmet chef. A center island offers seating & all countertops are granite. Glass paneling separates the vaulted breakfast room w/2 walls of windows & the spacious coffered ceiling family room featuring a rear window wall with stunning views & a paneled wall with built-in entertainment cabinetry for movie nights. Doors lead to the flagstone terrace for outdoor enjoyment. A mudroom with 2nd powder room accesses the 3-car garage. The main staircase ascends to the 2nd floor landing brightened by a Palladian window. Double doors open to the master suite with a vaulted ceiling BR, sitting room w/built-ins & Palladian window, 2 walk-in closets & 2 luxurious baths connected by a shower. Two additional BR suites, 2 guest BRs sharing a bath & laundry room complete the 2nd level. An unfinished attic is great for storage. The spectacular lower level w/newer wool carpeting & a lovely full bath offers multiple areas for relaxation & recreation, with a fridge, ice maker & sink for easy parties.
This property is off market, which means it's not currently listed for sale or rent on Zillow. This may be different from what's available on other websites or public sources.
