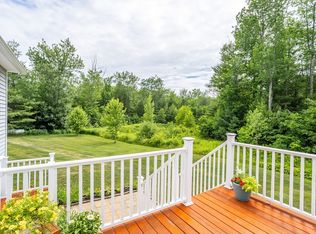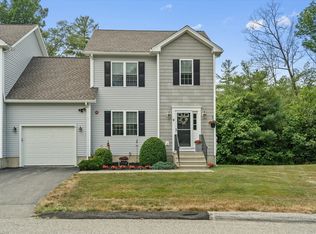Sold for $385,700
$385,700
211 Barre Paxton Rd #13, Rutland, MA 01543
2beds
1,300sqft
Condominium, Townhouse
Built in 2017
-- sqft lot
$409,400 Zestimate®
$297/sqft
$2,639 Estimated rent
Home value
$409,400
$389,000 - $430,000
$2,639/mo
Zestimate® history
Loading...
Owner options
Explore your selling options
What's special
PRICE IMPROVED ….Welcome to Fox Run Village ! This lovely end unit with an open floor plan featuring fully appliances kitchen with stainless steel appliances ,center island , granite counters, maple stained cabinets with dovetail construction, and soft closed drawers open to dining area open to Living room all whit cherry finished hardwood floors .Two spacious bedrooms including primary suite featuring walk in closet , private bath and adjoining room ideal for an office, nursery or wardrobe room .Private deck overlooking tree lined common area, plus one car garage , full basement with potential to finish and central air , complex is made up of 18 unit townhouse complex comprised Of 6 buildings And ample guest parking
Zillow last checked: 8 hours ago
Listing updated: December 14, 2023 at 08:39am
Listed by:
Tracey Fiorelli 508-509-8162,
Janice Mitchell R.E., Inc 508-829-6315
Bought with:
Sophia Gibbs
Gibbs Realty Inc.
Source: MLS PIN,MLS#: 73145155
Facts & features
Interior
Bedrooms & bathrooms
- Bedrooms: 2
- Bathrooms: 3
- Full bathrooms: 2
- 1/2 bathrooms: 1
Primary bedroom
- Features: Walk-In Closet(s), Flooring - Wall to Wall Carpet
- Level: Second
Bedroom 2
- Features: Closet, Flooring - Wall to Wall Carpet
- Level: Second
Primary bathroom
- Features: Yes
Bathroom 1
- Features: Bathroom - Half, Flooring - Stone/Ceramic Tile, Countertops - Stone/Granite/Solid
- Level: First
Bathroom 2
- Features: Bathroom - Full, Flooring - Stone/Ceramic Tile, Countertops - Stone/Granite/Solid
- Level: Second
Bathroom 3
- Features: Bathroom - Full, Flooring - Stone/Ceramic Tile, Countertops - Stone/Granite/Solid
- Level: Second
Dining room
- Features: Flooring - Hardwood
- Level: First
Kitchen
- Features: Flooring - Hardwood, Countertops - Stone/Granite/Solid, Kitchen Island
- Level: First
Living room
- Features: Flooring - Hardwood
- Level: First
Office
- Level: Second
Heating
- Forced Air, Propane
Cooling
- Central Air
Appliances
- Included: Range, Dishwasher, Microwave, Refrigerator
- Laundry: In Basement, In Unit
Features
- Office
- Flooring: Wood, Vinyl, Carpet
- Windows: Insulated Windows
- Has basement: Yes
- Has fireplace: No
- Common walls with other units/homes: End Unit
Interior area
- Total structure area: 1,300
- Total interior livable area: 1,300 sqft
Property
Parking
- Total spaces: 2
- Parking features: Attached, Garage Door Opener
- Attached garage spaces: 1
- Uncovered spaces: 1
Features
- Patio & porch: Deck - Composite
- Exterior features: Deck - Composite, Rain Gutters
Details
- Parcel number: M:13 B:A L:7 U:13.01,4940708
- Zoning: Res
Construction
Type & style
- Home type: Townhouse
- Property subtype: Condominium, Townhouse
Materials
- Frame
- Roof: Shingle
Condition
- Year built: 2017
Utilities & green energy
- Electric: Fuses
- Sewer: Private Sewer
- Water: Well
Community & neighborhood
Community
- Community features: Pool, Golf
Location
- Region: Rutland
HOA & financial
HOA
- HOA fee: $345 monthly
- Services included: Water, Sewer, Insurance, Maintenance Structure, Road Maintenance, Maintenance Grounds, Snow Removal
Price history
| Date | Event | Price |
|---|---|---|
| 12/14/2023 | Sold | $385,700+0.4%$297/sqft |
Source: MLS PIN #73145155 Report a problem | ||
| 9/21/2023 | Price change | $384,000-1.3%$295/sqft |
Source: MLS PIN #73145155 Report a problem | ||
| 8/6/2023 | Listed for sale | $389,000+71.4%$299/sqft |
Source: MLS PIN #73145155 Report a problem | ||
| 5/12/2017 | Sold | $226,900$175/sqft |
Source: Public Record Report a problem | ||
Public tax history
| Year | Property taxes | Tax assessment |
|---|---|---|
| 2025 | $5,441 +22.7% | $382,100 +27.7% |
| 2024 | $4,436 +11.4% | $299,100 +3.1% |
| 2023 | $3,982 +3% | $290,200 +18.5% |
Find assessor info on the county website
Neighborhood: 01543
Nearby schools
GreatSchools rating
- NANaquag Elementary SchoolGrades: K-2Distance: 2.3 mi
- 6/10Central Tree Middle SchoolGrades: 6-8Distance: 2.3 mi
- 7/10Wachusett Regional High SchoolGrades: 9-12Distance: 5.6 mi
Schools provided by the listing agent
- Middle: Central Tree
- High: Wachusett
Source: MLS PIN. This data may not be complete. We recommend contacting the local school district to confirm school assignments for this home.
Get a cash offer in 3 minutes
Find out how much your home could sell for in as little as 3 minutes with a no-obligation cash offer.
Estimated market value$409,400
Get a cash offer in 3 minutes
Find out how much your home could sell for in as little as 3 minutes with a no-obligation cash offer.
Estimated market value
$409,400

