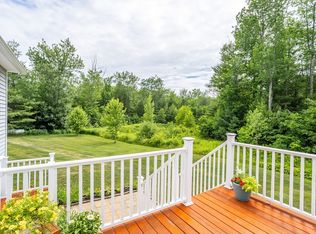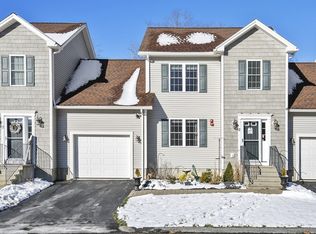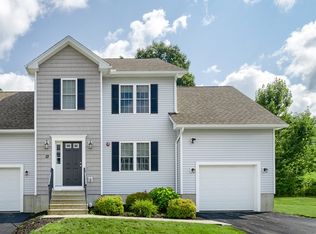Sold for $410,000 on 10/29/25
$410,000
211 Barre Paxton Rd UNIT 4, Rutland, MA 01543
2beds
1,264sqft
Condominium, Townhouse
Built in 2015
-- sqft lot
$413,300 Zestimate®
$324/sqft
$2,561 Estimated rent
Home value
$413,300
$380,000 - $450,000
$2,561/mo
Zestimate® history
Loading...
Owner options
Explore your selling options
What's special
This charming 2-bedroom, 2.5-bath townhouse, built in 2015, is move-in ready and full of thoughtful updates. The open-concept floor plan features a modern kitchen with granite countertops, stainless steel appliances, recessed lighting, and a center island, ideal for cooking and entertaining. Step out onto your private deck and enjoy peaceful views of the woods. The full basement provides excellent storage and the potential to finish if you are looking for more space. Upstairs, the spacious primary suite offers an ensuite bath, a walk-in closet, and an additional space that is perfect for a home office. A generous second bedroom and another full bath complete the second floor. Whether you're downsizing or buying your first home, this well-maintained condo in a quiet, desirable community checks all the boxes. Don’t miss your opportunity to make Fox Run your home!
Zillow last checked: 8 hours ago
Listing updated: October 29, 2025 at 10:49am
Listed by:
Colleen Polletta 508-479-1089,
Coldwell Banker Realty - Worcester 508-795-7500
Bought with:
Mark Azar
Andrew J. Abu Inc., REALTORS®
Source: MLS PIN,MLS#: 73412990
Facts & features
Interior
Bedrooms & bathrooms
- Bedrooms: 2
- Bathrooms: 3
- Full bathrooms: 2
- 1/2 bathrooms: 1
Primary bedroom
- Features: Bathroom - 3/4, Ceiling Fan(s), Walk-In Closet(s), Flooring - Wall to Wall Carpet, Window(s) - Picture
- Level: Second
Bedroom 2
- Features: Ceiling Fan(s), Closet, Flooring - Wall to Wall Carpet, Window(s) - Picture
- Level: Second
Primary bathroom
- Features: Yes
Bathroom 1
- Features: Bathroom - Half, Flooring - Stone/Ceramic Tile, Countertops - Stone/Granite/Solid
- Level: First
Bathroom 2
- Features: Bathroom - With Shower Stall, Flooring - Stone/Ceramic Tile, Window(s) - Picture
- Level: Second
Bathroom 3
- Features: Bathroom - Full, Bathroom - With Tub & Shower, Flooring - Stone/Ceramic Tile, Window(s) - Picture, Countertops - Stone/Granite/Solid
- Level: Second
Kitchen
- Features: Flooring - Laminate, Window(s) - Picture, Dining Area, Balcony / Deck, Countertops - Stone/Granite/Solid, Kitchen Island, Cabinets - Upgraded, Open Floorplan, Recessed Lighting, Stainless Steel Appliances, Lighting - Pendant
- Level: First
Living room
- Features: Flooring - Laminate, Window(s) - Picture, Open Floorplan, Lighting - Pendant, Lighting - Overhead
- Level: First
Heating
- Forced Air, Natural Gas
Cooling
- Central Air
Appliances
- Laundry: Electric Dryer Hookup, Washer Hookup, In Basement, In Unit
Features
- Flooring: Tile, Carpet, Laminate
- Doors: Insulated Doors, Storm Door(s)
- Windows: Insulated Windows
- Has basement: Yes
- Has fireplace: No
- Common walls with other units/homes: End Unit
Interior area
- Total structure area: 1,264
- Total interior livable area: 1,264 sqft
- Finished area above ground: 1,264
Property
Parking
- Total spaces: 2
- Parking features: Attached, Off Street, Common, Guest
- Attached garage spaces: 1
- Uncovered spaces: 1
Features
- Patio & porch: Deck
- Exterior features: Deck
Details
- Parcel number: M:13 B:A L:5 U:4.01,4940708
- Zoning: Res
Construction
Type & style
- Home type: Townhouse
- Property subtype: Condominium, Townhouse
- Attached to another structure: Yes
Materials
- Frame
- Roof: Shingle
Condition
- Year built: 2015
Utilities & green energy
- Electric: 100 Amp Service
- Sewer: Private Sewer
- Water: Private, Shared Well
- Utilities for property: for Electric Range, for Electric Dryer, Washer Hookup
Community & neighborhood
Community
- Community features: Shopping, Park, Walk/Jog Trails, Golf, Medical Facility, Bike Path, Highway Access, House of Worship, Public School
Location
- Region: Rutland
HOA & financial
HOA
- HOA fee: $385 monthly
- Services included: Water, Sewer, Insurance, Maintenance Structure, Maintenance Grounds, Snow Removal
Price history
| Date | Event | Price |
|---|---|---|
| 10/29/2025 | Sold | $410,000+2.5%$324/sqft |
Source: MLS PIN #73412990 Report a problem | ||
| 8/8/2025 | Contingent | $399,900$316/sqft |
Source: MLS PIN #73412990 Report a problem | ||
| 8/3/2025 | Listed for sale | $399,900$316/sqft |
Source: MLS PIN #73412990 Report a problem | ||
Public tax history
| Year | Property taxes | Tax assessment |
|---|---|---|
| 2025 | $4,195 -4% | $294,600 |
| 2024 | $4,369 +10.7% | $294,600 +2.5% |
| 2023 | $3,945 +3% | $287,500 +18.5% |
Find assessor info on the county website
Neighborhood: 01543
Nearby schools
GreatSchools rating
- NANaquag Elementary SchoolGrades: K-2Distance: 2.3 mi
- 6/10Central Tree Middle SchoolGrades: 6-8Distance: 2.3 mi
- 7/10Wachusett Regional High SchoolGrades: 9-12Distance: 5.6 mi

Get pre-qualified for a loan
At Zillow Home Loans, we can pre-qualify you in as little as 5 minutes with no impact to your credit score.An equal housing lender. NMLS #10287.
Sell for more on Zillow
Get a free Zillow Showcase℠ listing and you could sell for .
$413,300
2% more+ $8,266
With Zillow Showcase(estimated)
$421,566

