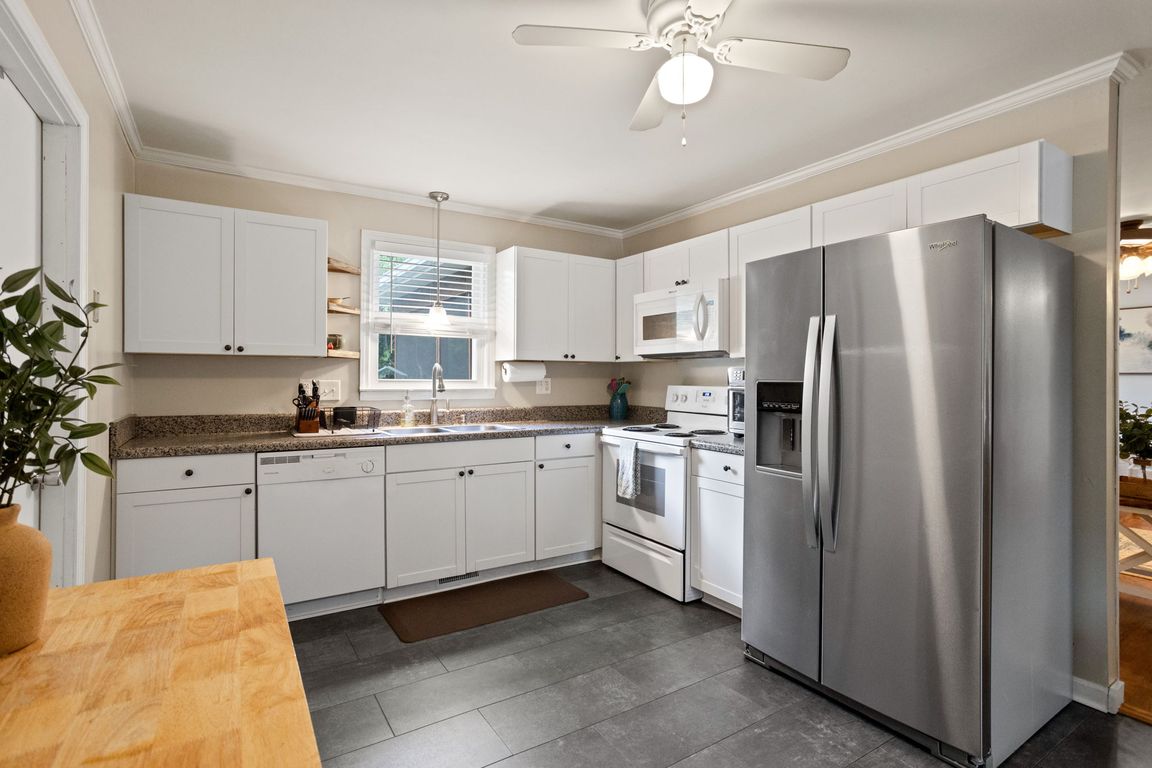
Under contract
$264,900
3beds
--sqft
211 Bentwood Dr, Piedmont, SC 29673
3beds
--sqft
Single family residence
Built in 1975
0.73 Acres
1 Garage space
What's special
Imagine driving through winding country roads, where green pastures stretch across rolling hills and tall trees line the way like old friends welcoming you home. That’s the path to Bentwood, a beloved Powdersville community known for its spacious lots, quiet streets, and warm sense of neighborhood. Here, on nearly three-quarters of ...
- 14 days
- on Zillow |
- 2,635 |
- 241 |
Likely to sell faster than
Source: WUMLS,MLS#: 20290726 Originating MLS: Western Upstate Association of Realtors
Originating MLS: Western Upstate Association of Realtors
Travel times
Family Room
Kitchen
Dining Room
Zillow last checked: 7 hours ago
Listing updated: July 30, 2025 at 02:14pm
Listed by:
Missy Rick 864-752-4663,
Allen Tate - Easley/Powd,
Derek Rick 864-979-8267,
Allen Tate - Easley/Powd
Source: WUMLS,MLS#: 20290726 Originating MLS: Western Upstate Association of Realtors
Originating MLS: Western Upstate Association of Realtors
Facts & features
Interior
Bedrooms & bathrooms
- Bedrooms: 3
- Bathrooms: 2
- Full bathrooms: 2
- Main level bathrooms: 2
- Main level bedrooms: 3
Rooms
- Room types: Dining Room, Laundry
Primary bedroom
- Level: Main
- Dimensions: 11x11
Bedroom 2
- Level: Main
- Dimensions: 10x13
Bedroom 3
- Level: Main
- Dimensions: 11x13
Dining room
- Level: Main
- Dimensions: 9x13
Great room
- Level: Main
- Dimensions: 15x17
Kitchen
- Level: Main
- Dimensions: 10x15
Laundry
- Level: Main
- Dimensions: 5x7
Living room
- Level: Main
- Dimensions: 6x18
Other
- Level: Main
- Dimensions: 13x22
Screened porch
- Level: Main
- Dimensions: 12x20
Heating
- Electric
Cooling
- Central Air, Forced Air
Appliances
- Included: Dishwasher, Electric Oven, Electric Range, Electric Water Heater, Microwave
Features
- Granite Counters, Bath in Primary Bedroom, Main Level Primary, Pull Down Attic Stairs, Smooth Ceilings, Cable TV, Separate/Formal Living Room
- Flooring: Carpet, Hardwood, Vinyl
- Windows: Tilt-In Windows, Vinyl
- Basement: None,Crawl Space
Interior area
- Living area range: 1500-1749 Square Feet
Property
Parking
- Total spaces: 1
- Parking features: Attached Carport, Driveway
- Garage spaces: 1
- Has carport: Yes
Features
- Levels: One
- Stories: 1
- Patio & porch: Front Porch
- Exterior features: Porch
- Waterfront features: None
Lot
- Size: 0.73 Acres
- Features: Level, Outside City Limits, Subdivision
Details
- Parcel number: 2390201017000
Construction
Type & style
- Home type: SingleFamily
- Architectural style: Ranch
- Property subtype: Single Family Residence
Materials
- Brick
- Foundation: Crawlspace
- Roof: Architectural,Shingle
Condition
- Year built: 1975
Utilities & green energy
- Sewer: Septic Tank
- Water: Public
- Utilities for property: Electricity Available, Septic Available, Water Available, Cable Available
Community & HOA
Community
- Subdivision: Other
HOA
- Has HOA: No
- Services included: None
Location
- Region: Piedmont
Financial & listing details
- Tax assessed value: $225,790
- Annual tax amount: $1,169
- Date on market: 7/28/2025
- Listing agreement: Exclusive Right To Sell
- Listing terms: USDA Loan