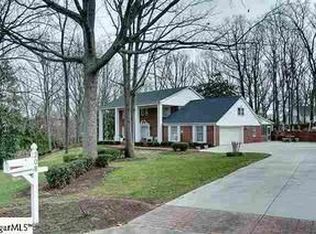Sold for $290,000
$290,000
211 Blue Ridge Dr, Greer, SC 29651
3beds
1,464sqft
Single Family Residence, Residential
Built in 1990
0.4 Acres Lot
$316,500 Zestimate®
$198/sqft
$1,858 Estimated rent
Home value
$316,500
$301,000 - $332,000
$1,858/mo
Zestimate® history
Loading...
Owner options
Explore your selling options
What's special
Turn-key, single level, custom, all-brick construction in one of Greer's hottest, most established Greer locations. Walk in and enjoy luxury vinyl plank floors throughout. Take a seat on your built-in bench with open shelved cabinets. From there you'll see a spacious great room/dinning room combo, complete with fireplace, recessed lighting and yes, smooth ceilings. Fresh paint and new windows are always a plus, but the new kitchen complete w/ upgraded cabinets and granite countertops with a stainless undermount sink will exceed your expectations. The bedrooms have new fans, windows and paint as well. Bathrooms have a fresh look, including granite countertops and new shower and bath enclosures. Step out back on your new deck and enjoy a beautiful mountain view. You'll also notice a large backyard filled w/ mature hardwood trees. There's a tall crawl space under the house for ample storage and access to utilities, as well a a decked attic. This is one you don't want to miss out on! Make you appointment today!
Zillow last checked: 8 hours ago
Listing updated: March 17, 2023 at 06:55pm
Listed by:
Lee Dumas 864-304-0487,
Marion Lee LLC
Bought with:
NON MLS MEMBER
Non MLS
Source: Greater Greenville AOR,MLS#: 1491923
Facts & features
Interior
Bedrooms & bathrooms
- Bedrooms: 3
- Bathrooms: 2
- Full bathrooms: 2
- Main level bathrooms: 2
- Main level bedrooms: 3
Primary bedroom
- Area: 156
- Dimensions: 13 x 12
Bedroom 2
- Area: 110
- Dimensions: 11 x 10
Bedroom 3
- Area: 110
- Dimensions: 11 x 10
Primary bathroom
- Features: Full Bath
- Level: Main
Dining room
- Area: 108
- Dimensions: 12 x 9
Family room
- Area: 256
- Dimensions: 16 x 16
Kitchen
- Area: 81
- Dimensions: 9 x 9
Heating
- Forced Air, Natural Gas
Cooling
- Central Air, Electric
Appliances
- Included: Dishwasher, Free-Standing Electric Range, Electric Water Heater
- Laundry: 1st Floor, Laundry Closet, Laundry Room
Features
- Ceiling Fan(s), Ceiling Smooth, Granite Counters, Open Floorplan
- Flooring: Laminate
- Doors: Storm Door(s)
- Windows: Tilt Out Windows, Vinyl/Aluminum Trim, Insulated Windows
- Basement: None
- Attic: Pull Down Stairs,Storage
- Number of fireplaces: 1
- Fireplace features: None
Interior area
- Total structure area: 1,464
- Total interior livable area: 1,464 sqft
Property
Parking
- Parking features: None, Assigned, Paved
- Has uncovered spaces: Yes
Features
- Levels: One
- Stories: 1
- Patio & porch: Deck, Porch
Lot
- Size: 0.40 Acres
- Dimensions: 95 x 181 x 99 x 182
- Features: Sloped, Few Trees, 1/2 - Acre
Details
- Parcel number: T018.0201043.00
Construction
Type & style
- Home type: SingleFamily
- Architectural style: Ranch
- Property subtype: Single Family Residence, Residential
Materials
- Brick Veneer
- Foundation: Crawl Space
- Roof: Composition
Condition
- Year built: 1990
Utilities & green energy
- Sewer: Public Sewer
- Water: Public
- Utilities for property: Cable Available, Underground Utilities
Community & neighborhood
Security
- Security features: Smoke Detector(s)
Community
- Community features: None
Location
- Region: Greer
- Subdivision: Burgiss Hills
Price history
| Date | Event | Price |
|---|---|---|
| 3/17/2023 | Sold | $290,000-3.3%$198/sqft |
Source: | ||
| 2/18/2023 | Pending sale | $300,000$205/sqft |
Source: | ||
| 2/17/2023 | Listed for sale | $300,000+57.9%$205/sqft |
Source: | ||
| 5/23/2022 | Sold | $190,000$130/sqft |
Source: Public Record Report a problem | ||
Public tax history
| Year | Property taxes | Tax assessment |
|---|---|---|
| 2024 | $2,763 +54.8% | $276,550 +53.4% |
| 2023 | $1,786 +29.7% | $180,280 +30.3% |
| 2022 | $1,376 +2.3% | $138,330 |
Find assessor info on the county website
Neighborhood: 29651
Nearby schools
GreatSchools rating
- 7/10Chandler Creek Elementary SchoolGrades: PK-5Distance: 1.2 mi
- 4/10Greer Middle SchoolGrades: 6-8Distance: 2.6 mi
- 5/10Greer High SchoolGrades: 9-12Distance: 2.7 mi
Schools provided by the listing agent
- Elementary: Chandler Creek
- Middle: Greer
- High: Greer
Source: Greater Greenville AOR. This data may not be complete. We recommend contacting the local school district to confirm school assignments for this home.
Get a cash offer in 3 minutes
Find out how much your home could sell for in as little as 3 minutes with a no-obligation cash offer.
Estimated market value$316,500
Get a cash offer in 3 minutes
Find out how much your home could sell for in as little as 3 minutes with a no-obligation cash offer.
Estimated market value
$316,500
