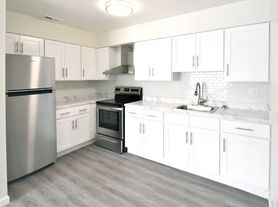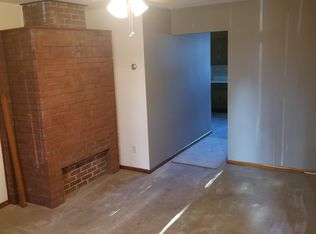Welcome to this spacious Colonial-style single-family home located on a quiet street in Beverly, NJ, offering great potential as a rental investment or multi-occupant property. With 6 bedrooms and 2.5 bathrooms, this home provides flexible space and functionality. The first floor includes a living room, dining room, kitchen, half bathroom, and one additional room. Any of these rooms may be utilized as a bedroom if needed, offering layout flexibility depending on your use. The second floor features two bedrooms and a full bathroom with a tub, while the third floor includes four more bedrooms and another full bathroom with a stall shower, ideal for larger households or shared living. Located just a short walk from the scenic Delaware River, and close to shopping, restaurants, Route 130, and the RiverLine Train, this home offers both space and convenience in a quiet neighborhood.
House for rent
$3,250/mo
211 Broad St, Beverly, NJ 08010
6beds
1,900sqft
Price may not include required fees and charges.
Singlefamily
Available now
Cats, dogs OK
Central air, electric
Hookup laundry
On street parking
Natural gas, forced air
What's special
Flexible space and functionalityDining roomQuiet street
- 3 days |
- -- |
- -- |
Travel times
Looking to buy when your lease ends?
Consider a first-time homebuyer savings account designed to grow your down payment with up to a 6% match & a competitive APY.
Facts & features
Interior
Bedrooms & bathrooms
- Bedrooms: 6
- Bathrooms: 3
- Full bathrooms: 2
- 1/2 bathrooms: 1
Heating
- Natural Gas, Forced Air
Cooling
- Central Air, Electric
Appliances
- Laundry: Hookup, Hookups
Features
- Breakfast Area, Eat-in Kitchen, Entry Level Bedroom, Floor Plan - Traditional
- Flooring: Laminate
- Has basement: Yes
Interior area
- Total interior livable area: 1,900 sqft
Property
Parking
- Parking features: On Street
- Details: Contact manager
Features
- Exterior features: Contact manager
Details
- Parcel number: 03020062500000000602
Construction
Type & style
- Home type: SingleFamily
- Architectural style: Colonial
- Property subtype: SingleFamily
Materials
- Roof: Asphalt
Condition
- Year built: 1910
Community & HOA
Location
- Region: Beverly
Financial & listing details
- Lease term: Contact For Details
Price history
| Date | Event | Price |
|---|---|---|
| 11/6/2025 | Listed for rent | $3,250$2/sqft |
Source: Bright MLS #NJBL2099088 | ||
| 10/9/2025 | Listing removed | $270,000$142/sqft |
Source: | ||
| 8/29/2025 | Price change | $270,000-10%$142/sqft |
Source: | ||
| 8/20/2025 | Pending sale | $299,999$158/sqft |
Source: | ||
| 8/4/2025 | Listed for sale | $299,999+0.3%$158/sqft |
Source: | ||

