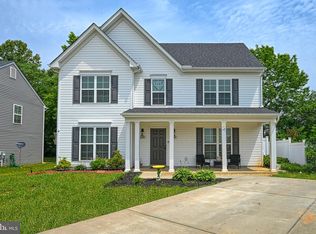Sold for $359,900 on 07/10/24
$359,900
211 Cardinal Rd, Louisa, VA 23093
4beds
2,161sqft
Single Family Residence
Built in 2010
8,233 Square Feet Lot
$363,100 Zestimate®
$167/sqft
$2,527 Estimated rent
Home value
$363,100
$327,000 - $399,000
$2,527/mo
Zestimate® history
Loading...
Owner options
Explore your selling options
What's special
Welcome Home! This is a Wonderful 2 story Colonial with a 2-car garage and a fully fenced in yard for your children, fur-babies, or just privacy! Located in a great quiet subdivision in Louisa VA offering lower taxes, town water & sewer, and convenient trash pickup right out front. Entering the home, you will find a spacious foyer with gorgeous hardwood floors, crown molding throughout, a beautiful Kitchen with solid wood cabinets and granite countertops, a eat-in Breakfast Area, Family Room right off the Kitchen, a formal Dining Room for all those special occasions, and a huge home office or children's playroom. Upstairs you will find a massive Master Bedroom suite complete with a walk-in closet and an attached spa like bath with a new gorgeous stoned walk-in shower. Keep going and you will find 3 additional bedrooms, the laundry area, and a huge bonus room above the garage for your imagination. The possibilities are endless. This dream can become your reality! Call Karen Morris today.
Zillow last checked: 8 hours ago
Listing updated: September 23, 2024 at 03:05pm
Listed by:
Karen Morris 540-717-2478,
Keller Williams Realty/Lee Beaver & Assoc.
Bought with:
Jami Harich, 0225174434
Century 21 Redwood Realty
Source: Bright MLS,MLS#: VALA2005758
Facts & features
Interior
Bedrooms & bathrooms
- Bedrooms: 4
- Bathrooms: 3
- Full bathrooms: 2
- 1/2 bathrooms: 1
- Main level bathrooms: 1
Basement
- Area: 0
Heating
- Heat Pump, Electric
Cooling
- Central Air, Electric
Appliances
- Included: Cooktop, Dishwasher, Disposal, Dryer, Microwave, Self Cleaning Oven, Oven/Range - Electric, Refrigerator, Washer, Electric Water Heater
- Laundry: Has Laundry, Upper Level, Washer In Unit, Dryer In Unit
Features
- Breakfast Area, Ceiling Fan(s), Combination Kitchen/Living, Dining Area, Family Room Off Kitchen, Formal/Separate Dining Room, Eat-in Kitchen, Walk-In Closet(s)
- Flooring: Ceramic Tile, Hardwood, Carpet, Wood
- Windows: Window Treatments
- Has basement: No
- Has fireplace: No
Interior area
- Total structure area: 2,161
- Total interior livable area: 2,161 sqft
- Finished area above ground: 2,161
- Finished area below ground: 0
Property
Parking
- Total spaces: 2
- Parking features: Storage, Covered, Garage Faces Front, Garage Door Opener, Inside Entrance, Attached, Driveway
- Attached garage spaces: 2
- Has uncovered spaces: Yes
Accessibility
- Accessibility features: 2+ Access Exits
Features
- Levels: Two
- Stories: 2
- Patio & porch: Patio
- Pool features: None
- Fencing: Vinyl,Back Yard,Privacy
Lot
- Size: 8,233 sqft
- Features: Suburban
Details
- Additional structures: Above Grade, Below Grade, Outbuilding
- Parcel number: 40G 1 5
- Zoning: R
- Special conditions: Standard
Construction
Type & style
- Home type: SingleFamily
- Architectural style: Colonial
- Property subtype: Single Family Residence
Materials
- Vinyl Siding
- Foundation: Block
Condition
- Excellent
- New construction: No
- Year built: 2010
Utilities & green energy
- Sewer: Public Sewer
- Water: Public
Community & neighborhood
Location
- Region: Louisa
- Subdivision: Countryside
HOA & financial
HOA
- Has HOA: Yes
- HOA fee: $100 annually
Other
Other facts
- Listing agreement: Exclusive Right To Sell
- Ownership: Fee Simple
Price history
| Date | Event | Price |
|---|---|---|
| 7/10/2024 | Sold | $359,900$167/sqft |
Source: | ||
| 7/4/2024 | Pending sale | $359,900$167/sqft |
Source: | ||
| 6/10/2024 | Contingent | $359,900$167/sqft |
Source: | ||
| 5/30/2024 | Listed for sale | $359,900+45.4%$167/sqft |
Source: | ||
| 3/9/2021 | Sold | $247,500+3.1%$115/sqft |
Source: Public Record | ||
Public tax history
| Year | Property taxes | Tax assessment |
|---|---|---|
| 2024 | $2,267 +6.4% | $314,800 +6.4% |
| 2023 | $2,130 +12.9% | $295,800 +12.9% |
| 2022 | $1,887 +12.2% | $262,100 +12.2% |
Find assessor info on the county website
Neighborhood: 23093
Nearby schools
GreatSchools rating
- 6/10Moss-Nuckols Elementary SchoolGrades: PK-5Distance: 6.5 mi
- 7/10Louisa County Middle SchoolGrades: 6-8Distance: 4.8 mi
- 8/10Louisa County High SchoolGrades: 9-12Distance: 5 mi
Schools provided by the listing agent
- District: Louisa County Public Schools
Source: Bright MLS. This data may not be complete. We recommend contacting the local school district to confirm school assignments for this home.

Get pre-qualified for a loan
At Zillow Home Loans, we can pre-qualify you in as little as 5 minutes with no impact to your credit score.An equal housing lender. NMLS #10287.
Sell for more on Zillow
Get a free Zillow Showcase℠ listing and you could sell for .
$363,100
2% more+ $7,262
With Zillow Showcase(estimated)
$370,362