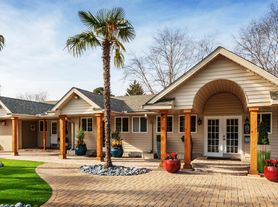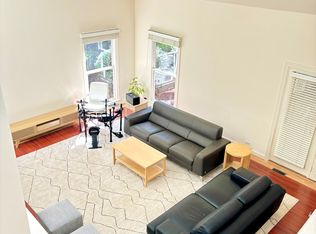1 year lease is perfect for sabbaticals, executive relocations, and families exploring amazing Carrboro/ Chapel Hill before buying the perfect home.
This fully furnished 5-bedroom, 4-bath home is a modern take on luxury, mid-century modern, and comfort. You'll find plenty of space to sprawl in 3,000 sq ft including flex spaces on a 0.4-acre lot with a basketball court in the backyard! Walk to the highly coveted McDougle Elementary and Middle Schools, bikeable to downtown Carrboro, and just 5 miles to University of North Carolina at Chapel Hill.
Relax in an epic screened-in porch amongst the trees. Cook in an updated kitchen with a large center island, 2025 Bosch 800 appliances + brand new induction stove or grill on the deck with a 4-burner Weber gas grill. Downstairs features all hardwood floors, a comfy den with gas fireplace, a parlor for puzzles and fancy dinners, a flex "teen" room that could be an office or artist studio, and a bedroom with full bath, currently used as an office with a sit/stand desk and printer.
Upstairs, the kids wing of the house has 2 generous rooms with full beds and a shared bathroom. Another bedroom can have a queen bed or sit/stand desk with an ensuite full bath. Lastly the primary bedroom is an oasis with vaulted ceiling, backyard views, and a spa-like walk-in shower.
Outdoor you'll find a sunny front yard which includes a trampoline + fenced vegetable and flower gardens. Enjoy cut flowers all summer! The backyard features the basketball court with flood lights, paved seating area with Adirondack chairs, and a ninja line. We back up to a 10-acre wooded lot creating a peaceful, natural buffer.
We adore this home and neighborhood and are looking for a trustworthy couple or family who will love it for our sabbatical year. Live the good life in Carrboro!
Rent includes:
-Yard maintenance
-Biweekly house cleaning
-Google Fiber Internet
An optional car rental may be available for the duration of the stay.
12-month lease
Rent includes, internet, landscaping service and bi-monthly cleaning
no smoking
no pets
House for rent
Accepts Zillow applications
$6,500/mo
211 Cates Farm Rd, Chapel Hill, NC 27516
5beds
3,000sqft
This listing now includes required monthly fees in the total price. Learn more
Single family residence
Available Wed Jul 1 2026
No pets
Central air
In unit laundry
Attached garage parking
Forced air, fireplace
What's special
Cut flowers all summerSunny front yardBrand new induction stove
- 22 days |
- -- |
- -- |
Zillow last checked: 10 hours ago
Listing updated: January 27, 2026 at 11:56am
Travel times
Facts & features
Interior
Bedrooms & bathrooms
- Bedrooms: 5
- Bathrooms: 4
- Full bathrooms: 4
Heating
- Forced Air, Fireplace
Cooling
- Central Air
Appliances
- Included: Dishwasher, Dryer, Freezer, Microwave, Oven, Refrigerator, Washer
- Laundry: In Unit
Features
- Flooring: Carpet, Hardwood, Tile
- Has fireplace: Yes
- Furnished: Yes
Interior area
- Total interior livable area: 3,000 sqft
Property
Parking
- Parking features: Attached, Off Street
- Has attached garage: Yes
- Details: Contact manager
Features
- Patio & porch: Deck, Porch
- Exterior features: Barbecue, Basketball Court, Bicycle storage, Heating system: Forced Air, High-speed Internet Ready, Internet included in rent, Landscaping included in rent, Lawn, bi-weekly cleaning, fenced vegetable and flower gardens, well stocked kitchen
Details
- Parcel number: 9779240155
Construction
Type & style
- Home type: SingleFamily
- Property subtype: Single Family Residence
Utilities & green energy
- Utilities for property: Internet
Community & HOA
HOA
- Amenities included: Basketball Court
Location
- Region: Chapel Hill
Financial & listing details
- Lease term: 1 Year
Price history
| Date | Event | Price |
|---|---|---|
| 1/10/2026 | Listed for rent | $6,500$2/sqft |
Source: Zillow Rentals Report a problem | ||
| 3/30/2020 | Sold | $603,000+5.8%$201/sqft |
Source: | ||
| 3/10/2020 | Pending sale | $570,000$190/sqft |
Source: Franklin Street Realty #2306149 Report a problem | ||
| 3/6/2020 | Listed for sale | $570,000$190/sqft |
Source: Franklin Street Realty #2306149 Report a problem | ||
Neighborhood: 27516
Nearby schools
GreatSchools rating
- 8/10C And L Mcdougle Elementary SchoolGrades: PK-5Distance: 0.4 mi
- 8/10Mcdougle Middle SchoolGrades: 6-8Distance: 0.3 mi
- 9/10Chapel Hill High SchoolGrades: 9-12Distance: 1.2 mi

