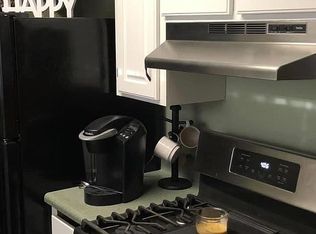Welcome Home!! Move in ready !! 3 bed, 2 bath home. 2185 sq. Ft., on 1/2 acre. Built in 1989, walking distance from desirable Harmony Grove school. Has new roof in Dec. 2020, new paint inside, large kitchen, w/lots of storage, huge lighted pantry, stainless appliances, refrigerator not included, Has beautiful wood in kitchen, and den. Wood burning stove, with blower. Gas heat, water, and stove. 12x24 storage building. Nice, quiet, desirable, family friendly neighborhood... Country living in town..won't last long !!! message for showing..
This property is off market, which means it's not currently listed for sale or rent on Zillow. This may be different from what's available on other websites or public sources.
