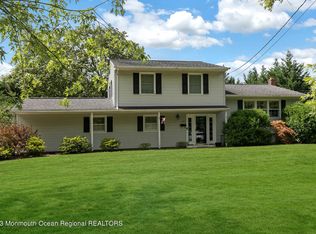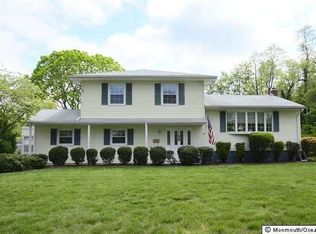Well maintained home with flexible floor plan on a corner lot. Main floor has an open concept. Living and dining rooms with vaulted ceiling, bow window and slider to deck overlooking large yard. Eat-in kitchen with plenty of cabinet and counter space. Large bedrooms include master with double closets and direct entry to the main bath which features a jetted tub. Family room with wood burning stone fireplace. In-law teen guest suite possibilities with separate entrance and full bath. Basement has a finished room which would make a great space for an office, playroom, etc. Tankless water heater. Hardwood floors through most of the house. 2-car garage and 2 sheds in the yard for additional storage. Close proximity to the train, ferry, schools, transportation, shopping and beaches!
This property is off market, which means it's not currently listed for sale or rent on Zillow. This may be different from what's available on other websites or public sources.


