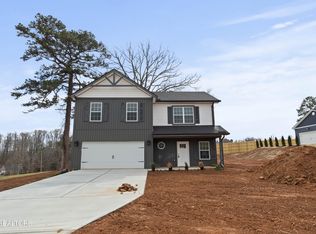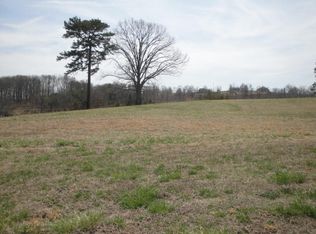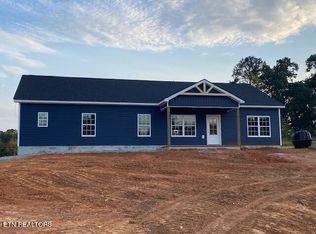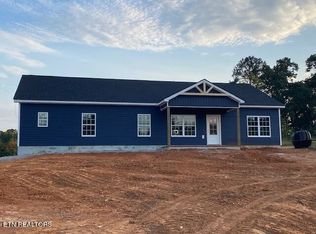Sold for $324,900
$324,900
211 Chippewa Ln, Rutledge, TN 37861
3beds
1,771sqft
Single Family Residence
Built in 2024
0.49 Acres Lot
$326,900 Zestimate®
$183/sqft
$2,560 Estimated rent
Home value
$326,900
Estimated sales range
Not available
$2,560/mo
Zestimate® history
Loading...
Owner options
Explore your selling options
What's special
Great 2-Story designed for easy living. Convenient 2-car garage. A spacious kitchen with pantry is adjacent to the dining room with a lovely bay window. The covered front porch entry invites you into the large and inviting great room. Upstairs you will find the ample primary suite with a well-appointed bathroom and walk-in closet. In addition, there are 2 bedrooms and another room that is available to be used as an office, bonus room, or an be 4th bedroom, though septic is permitted for 3 bedrooms. Schedule your private showing today!
Zillow last checked: 8 hours ago
Listing updated: September 05, 2025 at 09:57am
Listed by:
Steven Hardison 865-386-2856,
Realty Executives Associates
Bought with:
Non Member Non Member
Non-Member Office
Source: East Tennessee Realtors,MLS#: 1292827
Facts & features
Interior
Bedrooms & bathrooms
- Bedrooms: 3
- Bathrooms: 3
- Full bathrooms: 2
- 1/2 bathrooms: 1
Heating
- Central, Electric
Cooling
- Central Air
Appliances
- Included: Dishwasher, Microwave, Range, Self Cleaning Oven
Features
- Walk-In Closet(s), Pantry, Eat-in Kitchen, Bonus Room
- Flooring: Carpet, Vinyl
- Windows: Windows - Vinyl
- Basement: Slab
- Has fireplace: No
- Fireplace features: None
Interior area
- Total structure area: 1,771
- Total interior livable area: 1,771 sqft
Property
Parking
- Total spaces: 2
- Parking features: Off Street, Garage Door Opener, Attached, Main Level
- Attached garage spaces: 2
Features
- Has view: Yes
- View description: Country Setting
Lot
- Size: 0.49 Acres
- Dimensions: 101 x 203 x 103 x 204
- Features: Level
Details
- Parcel number: 069M A 048.00
Construction
Type & style
- Home type: SingleFamily
- Architectural style: Craftsman,Traditional
- Property subtype: Single Family Residence
Materials
- Vinyl Siding, Frame
Condition
- Year built: 2024
Utilities & green energy
- Sewer: Septic Tank, Perc Test On File
- Water: Public
Community & neighborhood
Security
- Security features: Smoke Detector(s)
Location
- Region: Rutledge
- Subdivision: Volunteer Overlook
Price history
| Date | Event | Price |
|---|---|---|
| 9/5/2025 | Sold | $324,900$183/sqft |
Source: | ||
| 8/10/2025 | Pending sale | $324,900$183/sqft |
Source: | ||
| 8/4/2025 | Price change | $324,900-5.8%$183/sqft |
Source: | ||
| 7/17/2025 | Price change | $345,000-1.4%$195/sqft |
Source: | ||
| 6/4/2025 | Price change | $349,900-6.7%$198/sqft |
Source: | ||
Public tax history
| Year | Property taxes | Tax assessment |
|---|---|---|
| 2025 | $89 | $3,775 |
| 2024 | $89 | $3,775 |
| 2023 | $89 +2.3% | $3,775 |
Find assessor info on the county website
Neighborhood: 37861
Nearby schools
GreatSchools rating
- NARutledge Primary SchoolGrades: PK-1Distance: 4.7 mi
- 5/10Rutledge Middle SchoolGrades: 7-8Distance: 5.7 mi
- 3/10Grainger High SchoolGrades: 9-12Distance: 5.1 mi
Get pre-qualified for a loan
At Zillow Home Loans, we can pre-qualify you in as little as 5 minutes with no impact to your credit score.An equal housing lender. NMLS #10287.



