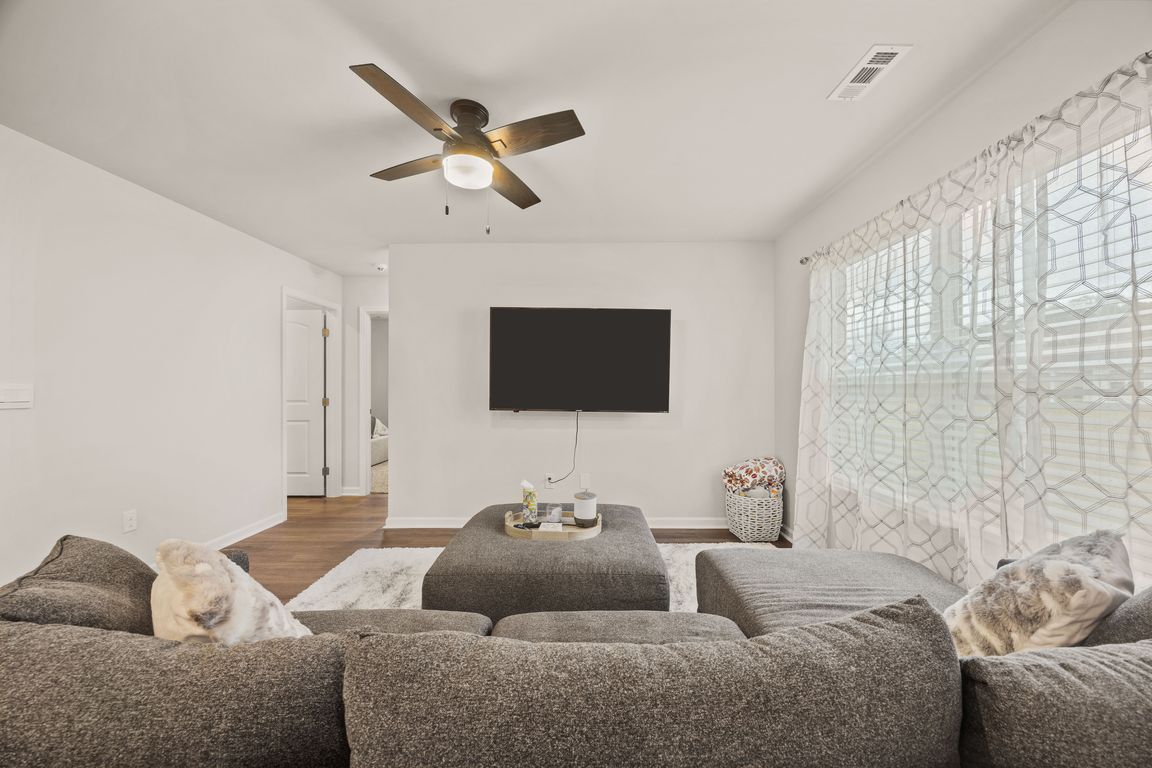
For sale
$265,000
3beds
1,281sqft
211 Chubbs Ln, Owens Cross Roads, AL 35763
3beds
1,281sqft
Single family residence
Built in 2023
9,583 sqft
Garage-two car
$207 price/sqft
$325 annually HOA fee
What's special
Tons of storage spaceSpacious walk-in closetGlass-enclosed walk-in showerDouble-sink vanityStainless-steel appliancesOpen-concept livingGranite countertops
Nearly new 3 bedroom 2 bath home with open-concept living, covered patio, big backyard, and tons of storage space! Kitchen features stainless-steel appliances, pantry, and granite countertops, opening to the dining and living area. The owner’s suite offers a spacious walk-in closet plus a private bathroom with double-sink vanity and glass-enclosed ...
- 8 hours |
- 106 |
- 6 |
Source: ValleyMLS,MLS#: 21902819
Travel times
Living Room
Kitchen
Primary Bedroom
Zillow last checked: 7 hours ago
Listing updated: 11 hours ago
Listed by:
Riley Cooper 256-808-9576,
KW Huntsville Keller Williams
Source: ValleyMLS,MLS#: 21902819
Facts & features
Interior
Bedrooms & bathrooms
- Bedrooms: 3
- Bathrooms: 2
- Full bathrooms: 2
Rooms
- Room types: Master Bedroom, Living Room, Bedroom 2, Dining Room, Bedroom 3, Kitchen
Primary bedroom
- Features: Ceiling Fan(s), Carpet
- Level: First
- Area: 156
- Dimensions: 12 x 13
Bedroom 2
- Features: Ceiling Fan(s), Carpet
- Level: First
- Area: 110
- Dimensions: 10 x 11
Bedroom 3
- Features: Ceiling Fan(s), Carpet
- Level: First
- Area: 100
- Dimensions: 10 x 10
Dining room
- Features: Smooth Ceiling, LVP
- Level: First
- Area: 99
- Dimensions: 9 x 11
Kitchen
- Features: Granite Counters, Kitchen Island, Pantry, Smooth Ceiling, LVP
- Level: First
- Area: 108
- Dimensions: 9 x 12
Living room
- Features: Ceiling Fan(s), Smooth Ceiling, LVP
- Level: First
- Area: 168
- Dimensions: 12 x 14
Heating
- Central 1
Cooling
- Central 1
Features
- Has basement: No
- Has fireplace: No
- Fireplace features: None
Interior area
- Total interior livable area: 1,281 sqft
Video & virtual tour
Property
Parking
- Parking features: Garage-Two Car
Features
- Levels: One
- Stories: 1
Lot
- Size: 9,583.2 Square Feet
Construction
Type & style
- Home type: SingleFamily
- Architectural style: Ranch
- Property subtype: Single Family Residence
Materials
- Foundation: Slab
Condition
- New construction: No
- Year built: 2023
Details
- Builder name: DR HORTON
Utilities & green energy
- Sewer: Public Sewer
- Water: Public
Community & HOA
Community
- Subdivision: Quail Hollow
HOA
- Has HOA: Yes
- HOA fee: $325 annually
- HOA name: Quail Hollow Property Owners Association
Location
- Region: Owens Cross Roads
Financial & listing details
- Price per square foot: $207/sqft
- Date on market: 10/31/2025