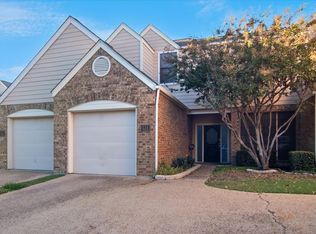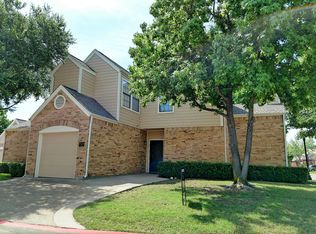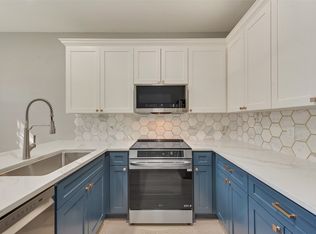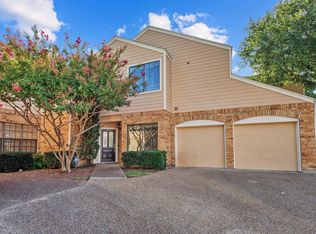Sold on 11/18/25
Price Unknown
211 Cimarron Trl APT 8, Irving, TX 75063
2beds
1,348sqft
Condominium
Built in 1985
-- sqft lot
$275,000 Zestimate®
$--/sqft
$2,038 Estimated rent
Home value
$275,000
$256,000 - $297,000
$2,038/mo
Zestimate® history
Loading...
Owner options
Explore your selling options
What's special
Enjoy some tranquility and beauty as you sit on this newly painted wood deck and look out on the water, great for entertaining. The interior of the home has been freshly painted throughout. The living room is open and bright with natural lighting, luxury flooring, and vaulted ceilings, along with a wood-burning fireplace, built-ins and open to the dining room. The lovely eat in kitchen has granite countertops, tiled back splash, decorative lighting, stainless steel appliances, and the refrigerator stays. Downstairs you will also find a half bath with granite countertops. Both bedrooms and two full bathrooms are upstairs. The primary is spacious with vaulted ceilings, bay windows, a sitting area and a wood-burning fireplace, and the an en suite with dual sinks, make up area, and a linen closet. Hot water heater less than 2 years old. The community does have a pool. Cimarron Recreation Center, Library, canals, walking trails, parks, restaurants and a variety of stores, are all nearby. HOA covers exterior maintenance and blanket insurance, lawn care, water, sewer, trash pickup, cable and community sprinkler system, Guest parking on Saddlehorn Dr. and Cimmarron Trail
Zillow last checked: 8 hours ago
Listing updated: November 19, 2025 at 07:48am
Listed by:
April Lewis 0650740 817-881-1023,
Thirty Three Realty & Associat 817-881-1023,
Lance Lewis 0637206 817-881-1022,
Thirty Three Realty & Associat
Bought with:
Kristy Pirrello
Fathom Realty
Source: NTREIS,MLS#: 20957640
Facts & features
Interior
Bedrooms & bathrooms
- Bedrooms: 2
- Bathrooms: 3
- Full bathrooms: 2
- 1/2 bathrooms: 1
Primary bedroom
- Features: Ceiling Fan(s), Dual Sinks, En Suite Bathroom, Fireplace, Linen Closet, Sitting Area in Primary, Walk-In Closet(s)
- Level: Second
- Dimensions: 11 x 1
Living room
- Features: Built-in Features, Ceiling Fan(s), Fireplace
- Level: First
- Dimensions: 1 x 1
Heating
- Central
Cooling
- Central Air, Ceiling Fan(s)
Appliances
- Included: Dishwasher, Electric Oven, Disposal, Microwave, Refrigerator
- Laundry: Laundry in Utility Room
Features
- Built-in Features, Chandelier, Cathedral Ceiling(s), Decorative/Designer Lighting Fixtures, Eat-in Kitchen, Granite Counters, High Speed Internet, Open Floorplan, Cable TV, Vaulted Ceiling(s), Walk-In Closet(s)
- Flooring: Carpet, Ceramic Tile
- Windows: Bay Window(s), Window Coverings
- Has basement: No
- Number of fireplaces: 2
- Fireplace features: Living Room, Primary Bedroom, Wood Burning
Interior area
- Total interior livable area: 1,348 sqft
Property
Parking
- Total spaces: 1
- Parking features: Driveway, Garage Faces Front, Garage
- Attached garage spaces: 1
- Has uncovered spaces: Yes
Features
- Levels: Two
- Stories: 2
- Patio & porch: Deck, Patio
- Exterior features: Rain Gutters
- Pool features: Pool, Community
- Waterfront features: River Front
Lot
- Size: 8,712 sqft
- Features: Interior Lot, Landscaped, Few Trees
- Residential vegetation: Grassed
Details
- Parcel number: 32030500000E00124
Construction
Type & style
- Home type: Condo
- Property subtype: Condominium
- Attached to another structure: Yes
Materials
- Foundation: Slab
- Roof: Composition
Condition
- Year built: 1985
Utilities & green energy
- Sewer: Public Sewer
- Water: Public
- Utilities for property: Natural Gas Available, Sewer Available, Separate Meters, Water Available, Cable Available
Green energy
- Water conservation: Water-Smart Landscaping
Community & neighborhood
Community
- Community features: Pool, Sidewalks, Trails/Paths, Curbs
Location
- Region: Irving
- Subdivision: Barrington Court Condo
HOA & financial
HOA
- Has HOA: Yes
- HOA fee: $621 monthly
- Amenities included: Maintenance Front Yard
- Services included: All Facilities, Association Management, Insurance, Maintenance Grounds, Sewer, Trash, Water
- Association name: Junction Property Management
- Association phone: 972-484-2060
Other
Other facts
- Listing terms: Cash,Conventional,1031 Exchange,FHA,VA Loan
Price history
| Date | Event | Price |
|---|---|---|
| 11/18/2025 | Sold | -- |
Source: NTREIS #20957640 | ||
| 10/5/2025 | Pending sale | $285,000$211/sqft |
Source: NTREIS #20957640 | ||
| 9/17/2025 | Contingent | $285,000$211/sqft |
Source: NTREIS #20957640 | ||
| 6/4/2025 | Listed for sale | $285,000+103.7%$211/sqft |
Source: NTREIS #20957640 | ||
| 10/30/2009 | Sold | -- |
Source: Agent Provided | ||
Public tax history
| Year | Property taxes | Tax assessment |
|---|---|---|
| 2024 | $2,379 +8% | $275,400 +23.8% |
| 2023 | $2,203 -3.3% | $222,420 |
| 2022 | $2,279 -4% | $222,420 |
Find assessor info on the county website
Neighborhood: Valley Ranch
Nearby schools
GreatSchools rating
- 6/10Landry Elementary SchoolGrades: PK-5Distance: 0.2 mi
- 5/10Bush Middle SchoolGrades: 6-8Distance: 1 mi
- 5/10Ranchview High SchoolGrades: 9-12Distance: 1.1 mi
Schools provided by the listing agent
- Elementary: Landry
- Middle: Bush
- High: Ranchview
- District: Carrollton-Farmers Branch ISD
Source: NTREIS. This data may not be complete. We recommend contacting the local school district to confirm school assignments for this home.
Get a cash offer in 3 minutes
Find out how much your home could sell for in as little as 3 minutes with a no-obligation cash offer.
Estimated market value
$275,000
Get a cash offer in 3 minutes
Find out how much your home could sell for in as little as 3 minutes with a no-obligation cash offer.
Estimated market value
$275,000



