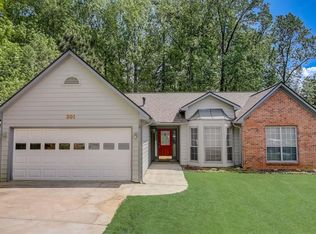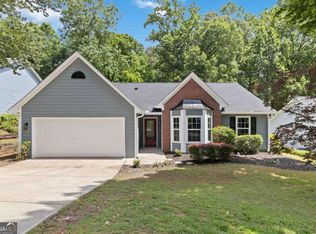Closed
$373,500
211 Clarion Rd, Lawrenceville, GA 30043
3beds
1,454sqft
Single Family Residence
Built in 1995
8,712 Square Feet Lot
$374,600 Zestimate®
$257/sqft
$2,014 Estimated rent
Home value
$374,600
$345,000 - $408,000
$2,014/mo
Zestimate® history
Loading...
Owner options
Explore your selling options
What's special
Can't miss 3 bed, 2 bath ranch in Westchester Commons located in Lawrenceville Georgia! This home is updated to the max! Has a gorgeous backyard with screened in porch, flat & grassy yard with privacy fence and so much more. Inside open concept first floor greets you with fireside family room, tall vaulted ceilings, luxury vinyl plank floors and views into the kitchen. Kitchen includes stained cabinets, granite counters, kitchen island, stainless steel appliances and more. Screened in porch off the living room is cozy, inviting and where you will spend all your time. Primary suite has bathroom and plenty of room. Two more bedrooms share a full bathroom. Roof was replaced in 2023! HOA includes swim/tennis and down the road from shopping, restaurants, grocery stores and more.
Zillow last checked: 8 hours ago
Listing updated: September 22, 2025 at 07:13am
Listed by:
Modern Traditions Realty Group 770-497-0000,
RE/MAX Center,
Chris Vallee 404-429-4178,
RE/MAX Center
Bought with:
Sharon H Hwang, 293713
Perfect Source Realty
Source: GAMLS,MLS#: 10587126
Facts & features
Interior
Bedrooms & bathrooms
- Bedrooms: 3
- Bathrooms: 2
- Full bathrooms: 2
- Main level bathrooms: 2
- Main level bedrooms: 3
Kitchen
- Features: Breakfast Area, Breakfast Room, Kitchen Island
Heating
- Central, Forced Air, Natural Gas
Cooling
- Ceiling Fan(s), Central Air
Appliances
- Included: Dishwasher, Microwave, Refrigerator
- Laundry: Other
Features
- Master On Main Level, Other, Walk-In Closet(s)
- Flooring: Hardwood
- Windows: Double Pane Windows
- Basement: None
- Number of fireplaces: 1
- Fireplace features: Family Room
- Common walls with other units/homes: No Common Walls
Interior area
- Total structure area: 1,454
- Total interior livable area: 1,454 sqft
- Finished area above ground: 1,454
- Finished area below ground: 0
Property
Parking
- Total spaces: 2
- Parking features: Garage, Garage Door Opener
- Has garage: Yes
Features
- Levels: One
- Stories: 1
- Patio & porch: Patio, Screened
- Body of water: None
Lot
- Size: 8,712 sqft
- Features: Level, Private
Details
- Parcel number: R7129 333
Construction
Type & style
- Home type: SingleFamily
- Architectural style: Brick Front,Ranch,Traditional
- Property subtype: Single Family Residence
Materials
- Vinyl Siding
- Foundation: Slab
- Roof: Composition
Condition
- Resale
- New construction: No
- Year built: 1995
Utilities & green energy
- Sewer: Public Sewer
- Water: Private
- Utilities for property: Cable Available, Electricity Available, High Speed Internet, Phone Available, Sewer Available, Underground Utilities, Water Available
Community & neighborhood
Security
- Security features: Smoke Detector(s)
Community
- Community features: Pool, Tennis Court(s)
Location
- Region: Lawrenceville
- Subdivision: Westchester Commons
HOA & financial
HOA
- Has HOA: Yes
- HOA fee: $550 annually
- Services included: Swimming, Tennis
Other
Other facts
- Listing agreement: Exclusive Agency
Price history
| Date | Event | Price |
|---|---|---|
| 9/19/2025 | Sold | $373,500-0.4%$257/sqft |
Source: | ||
| 9/3/2025 | Pending sale | $375,000$258/sqft |
Source: | ||
| 9/2/2025 | Listed for sale | $375,000$258/sqft |
Source: | ||
| 8/29/2025 | Pending sale | $375,000$258/sqft |
Source: | ||
| 8/18/2025 | Listed for sale | $375,000+12.6%$258/sqft |
Source: | ||
Public tax history
| Year | Property taxes | Tax assessment |
|---|---|---|
| 2025 | $4,614 -4.9% | $132,960 +5.5% |
| 2024 | $4,852 +65.2% | $126,080 +7.2% |
| 2023 | $2,938 -6.3% | $117,560 +12% |
Find assessor info on the county website
Neighborhood: 30043
Nearby schools
GreatSchools rating
- 5/10Rock Springs Elementary SchoolGrades: PK-5Distance: 2.2 mi
- 6/10Creekland Middle SchoolGrades: 6-8Distance: 1.8 mi
- 6/10Collins Hill High SchoolGrades: 9-12Distance: 0.6 mi
Schools provided by the listing agent
- Elementary: Rock Springs
- Middle: Creekland
- High: Collins Hill
Source: GAMLS. This data may not be complete. We recommend contacting the local school district to confirm school assignments for this home.
Get a cash offer in 3 minutes
Find out how much your home could sell for in as little as 3 minutes with a no-obligation cash offer.
Estimated market value$374,600
Get a cash offer in 3 minutes
Find out how much your home could sell for in as little as 3 minutes with a no-obligation cash offer.
Estimated market value
$374,600

