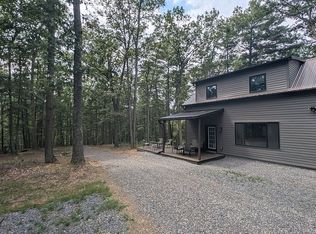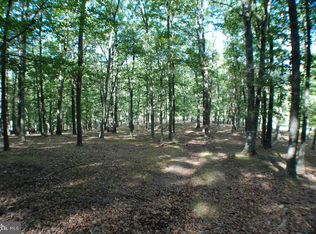Sold for $489,900
$489,900
211 Crossings View Rd, Paw Paw, WV 25434
4beds
2,715sqft
Single Family Residence
Built in 1992
6.46 Acres Lot
$497,200 Zestimate®
$180/sqft
$2,377 Estimated rent
Home value
$497,200
Estimated sales range
Not available
$2,377/mo
Zestimate® history
Loading...
Owner options
Explore your selling options
What's special
TURN-KEY MOUNTAIN CHALET WITH GUEST SUITE, RIVER ACCESS & GENERAC BACKUP-JUST 2 HOURS FROM NORTHERN VIRGINIA. Interior photos coming 8/6. Tucked inside the private, gated, and amenity-rich community of The Crossings at the Cacapon, this turn-key mountain escape is the perfect answer to busy Northern Virginia life—just a 2-hour scenic drive from the Beltway. With space to host everyone and the infrastructure to live here full-time, this property is equal parts retreat and residence. Designed with flexibility and comfort in mind, every level of the home offers its own bedroom and living space, making it ideal for multi-generational living or hosting a crowd. Inside, you’ll find vaulted ceilings, hardwood floors, granite countertops, a double oven, and tiled bathrooms, blending the warmth of a chalet-style cabin with thoughtful modern upgrades. A private apartment above the oversized 2-car detached garage features its own kitchen, full bath, and open-concept layout—perfect for guests, in-laws, or adult children & hosting the grandkids. A deck connects this suite & the lofted primary suite in the main house, with a staircase from the parking, offering privacy and accessibility. A separate single-bay garage adds even more storage or workshop potential & toy storage. Outdoor living takes center stage with a screened-in porch, custom granite fire pit, and a fully outfitted outdoor kitchen—tailor-made for stargazing, grilling, and long evenings with friends and family. Please see documents for items to convey & more. This property is packed with upgrades and built-in peace of mind: Whole-house Generac generator 3 propane fireplaces Brand-new on-demand water heater New well pressure tank Whole-house water filtration system New washer and extra freezer 50-year architectural roof (installed 10 years ago) with flip-down gutters for easy maintenance Frontier DSL internet for reliable remote work and streaming. Even better—it’s completely turn-key. THE FURNITURE CONVEYS, (staging items do not convey) along with 3 kayaks, life preservers, and a Polaris UTV, so you can immediately enjoy everything this lifestyle has to offer. The Crossings is a low-dues HOA community with well-maintained roads, offering multiple river access points, a walk-in boat launch, and direct access to the Cacapon River—one of the cleanest in West Virginia—ideal for kayaking, swimming, or fishing. You'll also enjoy a community pavilion, walking trails, basketball courts, swings, and regular neighborhood events. While Short-term rentals are not allowed, this preserves the peace, privacy, and community feel of this approximate 125-home enclave. Whether you're looking to summer in the mountains or make it your full-time escape, 211 Crossings View Road is a rare find—fully equipped, thoughtfully upgraded, and ready for you.
Zillow last checked: 8 hours ago
Listing updated: October 02, 2025 at 04:08am
Listed by:
Sarah Abderrazzaq 540-273-2777,
Realty ONE Group Old Towne
Bought with:
Ashley Hovermale, WVS210301506
Mountain Home Real Estate, LLC
Source: Bright MLS,MLS#: WVHS2006358
Facts & features
Interior
Bedrooms & bathrooms
- Bedrooms: 4
- Bathrooms: 3
- Full bathrooms: 3
- Main level bathrooms: 1
- Main level bedrooms: 1
Primary bedroom
- Features: Balcony Access, Cathedral/Vaulted Ceiling, Flooring - HardWood, Walk-In Closet(s), Ceiling Fan(s)
- Level: Upper
Bedroom 1
- Features: Flooring - HardWood, Window Treatments, Ceiling Fan(s)
- Level: Main
Bedroom 3
- Features: Fireplace - Gas, Flooring - Luxury Vinyl Plank, Recessed Lighting
- Level: Lower
Primary bathroom
- Features: Flooring - Ceramic Tile, Soaking Tub, Bathroom - Walk-In Shower
- Level: Upper
Bathroom 2
- Features: Bathroom - Stall Shower, Double Sink
- Level: Upper
Bathroom 2
- Features: Bathroom - Walk-In Shower, Granite Counters, Flooring - Ceramic Tile
- Level: Main
Family room
- Features: Cathedral/Vaulted Ceiling, Ceiling Fan(s), Dining Area, Fireplace - Gas, Flooring - HardWood, Living/Dining Room Combo, Window Treatments
- Level: Main
Other
- Features: Attached Bathroom, Balcony Access, Breakfast Bar, Countertop(s) - Solid Surface, Dining Area, Fireplace - Gas, Flooring - Laminate Plank, Walk-In Closet(s), Window Treatments, Living/Dining Room Combo
- Level: Upper
Kitchen
- Features: Granite Counters, Flooring - HardWood, Window Treatments, Kitchen - Propane Cooking
- Level: Main
Laundry
- Features: Built-in Features, Recessed Lighting
- Level: Lower
Heating
- Programmable Thermostat, Other, Heat Pump, Electric, Propane
Cooling
- Ceiling Fan(s), Ductless, Heat Pump, Programmable Thermostat, Electric
Appliances
- Included: Dishwasher, Disposal, Dryer, Microwave, Refrigerator, Stainless Steel Appliance(s), Washer, Water Conditioner - Owned, Tankless Water Heater, Water Heater, Cooktop, Energy Efficient Appliances, Instant Hot Water, Double Oven, Freezer, Oven/Range - Electric, Water Treat System, Electric Water Heater
- Laundry: Lower Level, Has Laundry, Laundry Room
Features
- 2nd Kitchen, Soaking Tub, Bathroom - Walk-In Shower, Bathroom - Stall Shower, Ceiling Fan(s), Combination Kitchen/Dining, Entry Level Bedroom, Open Floorplan, Primary Bath(s), Recessed Lighting, Upgraded Countertops, Walk-In Closet(s), Bar, Combination Dining/Living, Dry Wall, Vaulted Ceiling(s)
- Flooring: Ceramic Tile, Hardwood, Laminate, Luxury Vinyl, Wood
- Doors: Sliding Glass
- Windows: Double Pane Windows, Wood Frames, Screens, Window Treatments
- Basement: Interior Entry,Exterior Entry,Concrete,Shelving,Walk-Out Access,Windows,Finished
- Number of fireplaces: 3
- Fireplace features: Corner, Free Standing, Gas/Propane
Interior area
- Total structure area: 2,715
- Total interior livable area: 2,715 sqft
- Finished area above ground: 1,962
- Finished area below ground: 753
Property
Parking
- Total spaces: 7
- Parking features: Garage Faces Front, Garage Door Opener, Storage, Oversized, Detached, Driveway
- Garage spaces: 3
- Uncovered spaces: 4
- Details: Garage Sqft: 1054
Accessibility
- Accessibility features: None
Features
- Levels: Three
- Stories: 3
- Patio & porch: Deck, Patio, Screened, Wrap Around, Roof Deck
- Exterior features: Barbecue, Extensive Hardscape, Flood Lights, Rain Gutters, Stone Retaining Walls, Boat Storage, Lighting, Balcony
- Pool features: None
- Has view: Yes
- View description: Mountain(s), Trees/Woods
- Waterfront features: Boat - Non Powered Only, Canoe/Kayak, Fishing Allowed, Private Access, Swimming Allowed, River
- Body of water: The Cacapon
Lot
- Size: 6.46 Acres
- Features: Additional Lot(s), Backs to Trees, Private, Rear Yard, Secluded, SideYard(s), Sloped, Subdivision Possible, Wooded, Year Round Access, Rural
Details
- Additional structures: Above Grade, Below Grade
- Additional parcels included: Lot 65 is included in the sale. Each lot is subject to dues to the HOA.
- Parcel number: 01 19A006600000000
- Zoning: 101
- Special conditions: Standard
- Other equipment: See Remarks
Construction
Type & style
- Home type: SingleFamily
- Architectural style: Chalet
- Property subtype: Single Family Residence
Materials
- Stick Built, Wood Siding
- Foundation: Block, Slab
- Roof: Architectural Shingle
Condition
- Excellent
- New construction: No
- Year built: 1992
- Major remodel year: 2024
Utilities & green energy
- Electric: 200+ Amp Service
- Sewer: On Site Septic, Septic < # of BR
- Water: Well
- Utilities for property: Electricity Available, Phone Connected, Propane, Underground Utilities, DSL, Fiber Optic
Community & neighborhood
Security
- Security features: Security Gate, Smoke Detector(s), Carbon Monoxide Detector(s), Main Entrance Lock
Location
- Region: Paw Paw
- Subdivision: The Crossings
- Municipality: Bloomery
HOA & financial
HOA
- Has HOA: Yes
- HOA fee: $800 annually
- Amenities included: Basketball Court, Beach Access, Common Grounds, Gated, Non-Lake Recreational Area, Picnic Area, Water/Lake Privileges, Tot Lots/Playground
- Services included: Common Area Maintenance, Management, Recreation Facility, Reserve Funds, Road Maintenance, Security, Snow Removal
- Association name: THE CROSSINGS @ THE GREAT CACAPON HOME OWNERS ASSO
Other
Other facts
- Listing agreement: Exclusive Right To Sell
- Listing terms: Cash,Conventional,FHA,USDA Loan,VA Loan
- Ownership: Fee Simple
- Road surface type: Gravel
Price history
| Date | Event | Price |
|---|---|---|
| 9/30/2025 | Sold | $489,900-2%$180/sqft |
Source: | ||
| 9/4/2025 | Contingent | $499,900$184/sqft |
Source: | ||
| 8/7/2025 | Listed for sale | $499,900+2399.5%$184/sqft |
Source: | ||
| 12/11/2000 | Sold | $20,000$7/sqft |
Source: Agent Provided Report a problem | ||
Public tax history
| Year | Property taxes | Tax assessment |
|---|---|---|
| 2025 | $80 +7.8% | $9,480 +10.5% |
| 2024 | $75 +10.5% | $8,580 +10.9% |
| 2023 | $67 +8.1% | $7,740 +8.4% |
Find assessor info on the county website
Neighborhood: 25434
Nearby schools
GreatSchools rating
- 5/10Slanesville Elementary SchoolGrades: PK-5Distance: 8.4 mi
- 8/10Capon Bridge Middle SchoolGrades: 6-8Distance: 10.6 mi
- 1/10Hampshire Senior High SchoolGrades: 9-12Distance: 17.5 mi
Schools provided by the listing agent
- District: Hampshire County Schools
Source: Bright MLS. This data may not be complete. We recommend contacting the local school district to confirm school assignments for this home.
Get pre-qualified for a loan
At Zillow Home Loans, we can pre-qualify you in as little as 5 minutes with no impact to your credit score.An equal housing lender. NMLS #10287.

