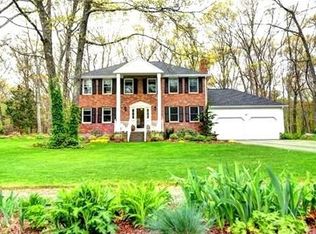Sold for $925,000
$925,000
211 Dalton Rd, Holliston, MA 01746
4beds
3,087sqft
Single Family Residence
Built in 1981
5.34 Acres Lot
$-- Zestimate®
$300/sqft
$4,919 Estimated rent
Home value
Not available
Estimated sales range
Not available
$4,919/mo
Zestimate® history
Loading...
Owner options
Explore your selling options
What's special
Nestled away on over 5 acres and abutted by conservation land this stunning home boasts 4 bedrooms, 3 full bathrooms, an office and an open kitchen/family room with a gas fireplace that overlooks the patio and beautifully landscaped gardens.There are plenty of windows throughout the home that allow for lots of natural sunlight. There are beautiful hardwood floors on the second floor as well in the living room and the dining room. There is also a spacious screened in porch that allows you to sit and enjoy the quiet and watch the deer running through your yard. This specially designed home which is also passive solar creates a warm and welcoming atmosphere which can be enjoyed throughout the 4 seasons that Massachusetts has to offer. This spectacular home has been extremely well maintained and boosts many updates.This home is a must see and it won't disappoint.
Zillow last checked: 8 hours ago
Listing updated: July 28, 2023 at 02:06pm
Listed by:
Douglas Schmidt 508-320-6494,
Realty Executives Boston West 508-429-7391
Bought with:
Kim Bolano
Realty One Group Executives
Source: MLS PIN,MLS#: 73110021
Facts & features
Interior
Bedrooms & bathrooms
- Bedrooms: 4
- Bathrooms: 3
- Full bathrooms: 3
- Main level bathrooms: 1
Primary bedroom
- Features: Bathroom - Full, Ceiling Fan(s), Closet, Flooring - Hardwood, Attic Access
- Level: Second
Bedroom 2
- Features: Closet, Flooring - Hardwood
- Level: Second
Bedroom 3
- Features: Closet, Flooring - Hardwood
- Level: Second
Bedroom 4
- Features: Closet, Flooring - Hardwood
- Level: Second
Primary bathroom
- Features: Yes
Bathroom 1
- Features: Bathroom - Full, Bathroom - With Tub & Shower, Closet, Flooring - Stone/Ceramic Tile, Countertops - Stone/Granite/Solid
- Level: Main,First
Bathroom 2
- Features: Bathroom - Full, Bathroom - With Tub & Shower, Flooring - Stone/Ceramic Tile, Countertops - Stone/Granite/Solid, Double Vanity
- Level: Second
Bathroom 3
- Features: Bathroom - Full, Bathroom - Tiled With Tub & Shower, Flooring - Stone/Ceramic Tile
- Level: Second
Dining room
- Features: Flooring - Hardwood, Window(s) - Bay/Bow/Box
- Level: Main,First
Kitchen
- Features: Skylight, Flooring - Stone/Ceramic Tile, Window(s) - Bay/Bow/Box, Dining Area, Countertops - Stone/Granite/Solid, Stainless Steel Appliances, Gas Stove, Lighting - Overhead
- Level: Main,First
Living room
- Features: Flooring - Hardwood
- Level: Main,First
Office
- Features: Closet, Flooring - Wood
- Level: Main
Heating
- Forced Air, Natural Gas, Passive Solar, Fireplace
Cooling
- Central Air, Whole House Fan
Appliances
- Included: Gas Water Heater, Tankless Water Heater, Dishwasher, Microwave, Refrigerator, Water Treatment, ENERGY STAR Qualified Dryer, ENERGY STAR Qualified Washer, Range
- Laundry: Flooring - Stone/Ceramic Tile, Pantry, Main Level, Gas Dryer Hookup, Exterior Access, Washer Hookup, First Floor
Features
- Closet, Ceiling Fan(s), Closet/Cabinets - Custom Built, Entrance Foyer, Office, Sun Room, Sitting Room, Study, Walk-up Attic
- Flooring: Tile, Hardwood, Parquet, Flooring - Stone/Ceramic Tile, Flooring - Wood
- Windows: Insulated Windows, Screens
- Basement: Partial,Interior Entry,Garage Access,Concrete,Slab,Unfinished
- Number of fireplaces: 2
- Fireplace features: Kitchen, Living Room
Interior area
- Total structure area: 3,087
- Total interior livable area: 3,087 sqft
Property
Parking
- Total spaces: 6
- Parking features: Attached, Garage Door Opener, Paved Drive, Shared Driveway, Off Street, Paved
- Attached garage spaces: 2
- Uncovered spaces: 4
Features
- Patio & porch: Screened, Patio
- Exterior features: Porch - Screened, Patio, Rain Gutters, Storage, Professional Landscaping, Screens, Garden
Lot
- Size: 5.34 Acres
- Features: Wooded, Easements, Level
Details
- Parcel number: M:009 B:0005 L:0441,5121349
- Zoning: 30
Construction
Type & style
- Home type: SingleFamily
- Architectural style: Colonial
- Property subtype: Single Family Residence
Materials
- Frame
- Foundation: Concrete Perimeter
- Roof: Shingle
Condition
- Year built: 1981
Utilities & green energy
- Electric: 200+ Amp Service
- Sewer: Private Sewer
- Water: Public
- Utilities for property: for Gas Range, for Gas Oven, for Gas Dryer, Washer Hookup
Green energy
- Energy efficient items: Thermostat
Community & neighborhood
Community
- Community features: Public Transportation, Shopping, Tennis Court(s), Park, Walk/Jog Trails, Stable(s), Golf, Bike Path, Conservation Area, House of Worship, Public School
Location
- Region: Holliston
Price history
| Date | Event | Price |
|---|---|---|
| 7/26/2023 | Sold | $925,000+2.8%$300/sqft |
Source: MLS PIN #73110021 Report a problem | ||
| 5/17/2023 | Contingent | $899,900$292/sqft |
Source: MLS PIN #73110021 Report a problem | ||
| 5/11/2023 | Listed for sale | $899,900$292/sqft |
Source: MLS PIN #73110021 Report a problem | ||
Public tax history
| Year | Property taxes | Tax assessment |
|---|---|---|
| 2020 | $10,334 +4.8% | $548,200 +4.6% |
| 2019 | $9,865 +0.9% | $523,900 |
| 2018 | $9,781 +1% | $523,900 +0.2% |
Find assessor info on the county website
Neighborhood: 01746
Nearby schools
GreatSchools rating
- 7/10Miller SchoolGrades: 3-5Distance: 1.2 mi
- 9/10Robert H. Adams Middle SchoolGrades: 6-8Distance: 1.1 mi
- 9/10Holliston High SchoolGrades: 9-12Distance: 1.9 mi
Schools provided by the listing agent
- Elementary: Placentino
- Middle: Robert Adams
- High: Holliston
Source: MLS PIN. This data may not be complete. We recommend contacting the local school district to confirm school assignments for this home.

Get pre-qualified for a loan
At Zillow Home Loans, we can pre-qualify you in as little as 5 minutes with no impact to your credit score.An equal housing lender. NMLS #10287.
