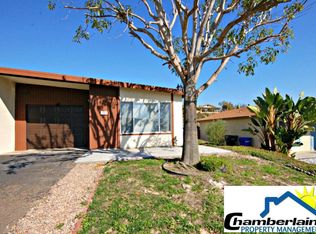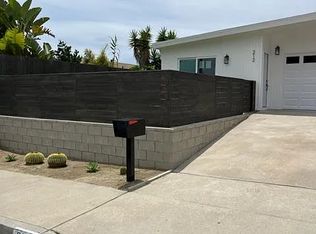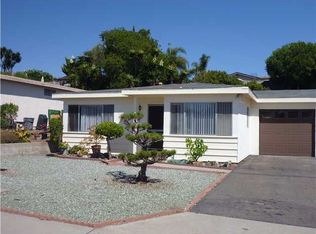Sold for $1,150,000 on 02/16/23
$1,150,000
211 Delphinium St, Encinitas, CA 92024
2beds
781sqft
Condo
Built in 1971
-- sqft lot
$1,143,400 Zestimate®
$1,472/sqft
$3,783 Estimated rent
Home value
$1,143,400
$1.06M - $1.23M
$3,783/mo
Zestimate® history
Loading...
Owner options
Explore your selling options
What's special
211 Delphinium St, Encinitas, CA 92024 is a condo home that contains 781 sq ft and was built in 1971. It contains 2 bedrooms and 1 bathroom. This home last sold for $1,150,000 in February 2023.
The Zestimate for this house is $1,143,400. The Rent Zestimate for this home is $3,783/mo.
Facts & features
Interior
Bedrooms & bathrooms
- Bedrooms: 2
- Bathrooms: 1
- Full bathrooms: 1
Heating
- Forced air, Gas
Appliances
- Included: Dishwasher, Dryer, Microwave, Refrigerator, Washer
Features
- Built-Ins, Ceiling Fan, Granite Counters, Storage Space, Bathtub, Remodeled Kitchen, Shower in Tub, Pantry, Kitchen Island, Kitchen Open to Family Rm, Open Floor Plan, Copper Plumbing Full, Low Flow Toilet(s), Track Lighting
- Flooring: Tile, Carpet
Interior area
- Total interior livable area: 781 sqft
Property
Parking
- Total spaces: 2
Accessibility
- Accessibility features: 2+ Access Exits
Features
- Exterior features: Stucco, Wood
- Fencing: Full
Lot
- Size: 4,100 sqft
- Topography: Level
Details
- Additional structures: Shed
- Parcel number: 2570905901
Construction
Type & style
- Home type: Condo
Condition
- Updated/Remodeled
- Year built: 1971
Utilities & green energy
- Utilities for property: Water Connected, Cable Connected, Electricity Connected, Natural Gas Connected, Sewer Connected, Phone Connected, Underground Utilities
Community & neighborhood
Location
- Region: Encinitas
Other
Other facts
- Sale/Rent: For Sale
- Cooling: N/K
- Heat Equipment: Forced Air Unit
- Heat Source: Natural Gas
- Laundry Utilities: Gas, Washer Hookup
- Ownership: Fee Simple
- Sales Restrictions: N/K
- Sewer/Septic: Sewer Connected
- Fencing: Full
- Topography: Level
- Stories: 1 Story
- Pool: N/K
- Structures: Shed
- Water Heater Type: Gas
- Exclusive Use Yard: Yes
- Prop Restrictions Known: None Known
- Searchable Rooms: MBR Entry Level, Living Room
- Floor Coverings: Tile, Partially Carpeted
- Approximate Living Space: 500 to 999 SqFt
- Exterior: Wood/Stucco
- Interior Walls: Drywall
- Irrigation: Automatic, Sprinklers
- Roof: Rock/Gravel
- Sub-Flooring: Slab on Grade
- Community: ENCINITAS
- Laundry Location: Garage
- Market Area: Coastal North
- Age Restrictions: N/K
- Complex/Park: Pacific Serena
- Equipment: Dishwasher, Disposal, Garage Door Opener, Microwave, Refrigerator, Shed(s), Dryer, Washer, Built In Range, Gas Range, Vented Exhaust Fan
- Residential Unit Location: 1 common wall
- Water: Public
- Patio: Concrete
- Interior Features: Built-Ins, Ceiling Fan, Granite Counters, Storage Space, Bathtub, Remodeled Kitchen, Shower in Tub, Pantry, Kitchen Island, Kitchen Open to Family Rm, Open Floor Plan, Copper Plumbing Full, Low Flow Toilet(s), Track Lighting
- Utilities: Water Connected, Cable Connected, Electricity Connected, Natural Gas Connected, Sewer Connected, Phone Connected, Underground Utilities
- Other Structures: Shed
- Property Condition: Updated/Remodeled
- Accessibility Features: 2+ Access Exits
- Year Built Source: Appraiser
- Bedrooms: 2
- Bedrooms Total: 2
- Dining Room Dimensions: 6x8
- Optional Bedrooms: 0
- Entry Level Unit: 1
- Fireplaces(s): 0
- Family Room Dimensions: 0
- Water District: OLIVENHAIN MUNICAL WATER DISTRI
- Kitchen Dimensions: 10x9
- Master Bedroom Dimensions: 15x14
- Units in Building: 2
- Bedroom 2 Dimensions: 11x14
- Units in Complex: 320
- Neighborhood: Pacific Serena
- Assessors Parcel #: 257-090-59-01
- Ownership: Fee Simple
Price history
| Date | Event | Price |
|---|---|---|
| 11/1/2025 | Listing removed | $1,199,000+4.3%$1,535/sqft |
Source: | ||
| 2/16/2023 | Sold | $1,150,000-4.1%$1,472/sqft |
Source: Public Record | ||
| 11/11/2022 | Listed for sale | $1,199,000-6%$1,535/sqft |
Source: | ||
| 11/11/2022 | Listing removed | -- |
Source: | ||
| 10/29/2022 | Listed for sale | $1,275,000+70%$1,633/sqft |
Source: | ||
Public tax history
| Year | Property taxes | Tax assessment |
|---|---|---|
| 2025 | $13,311 +3.1% | $1,196,460 +2% |
| 2024 | $12,914 +47.5% | $1,173,000 +48.8% |
| 2023 | $8,753 +2.8% | $788,380 +2% |
Find assessor info on the county website
Neighborhood: 92024
Nearby schools
GreatSchools rating
- 8/10Park Dale Lane Elementary SchoolGrades: K-6Distance: 1.9 mi
- 7/10Oak Crest Middle SchoolGrades: 7-8Distance: 0.8 mi
- 9/10La Costa Canyon High SchoolGrades: 9-12Distance: 3.1 mi
Get a cash offer in 3 minutes
Find out how much your home could sell for in as little as 3 minutes with a no-obligation cash offer.
Estimated market value
$1,143,400
Get a cash offer in 3 minutes
Find out how much your home could sell for in as little as 3 minutes with a no-obligation cash offer.
Estimated market value
$1,143,400


