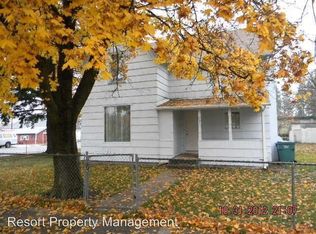Closed
Price Unknown
211 E 7th Ave, Post Falls, ID 83854
3beds
2baths
1,260sqft
Single Family Residence
Built in 1955
0.29 Acres Lot
$398,900 Zestimate®
$--/sqft
$2,187 Estimated rent
Home value
$398,900
$367,000 - $435,000
$2,187/mo
Zestimate® history
Loading...
Owner options
Explore your selling options
What's special
MLS Description: Mixed use location near community services such as Les Schwab,
Bob's 21 Club, The White House Grill, The Oval Office, and several others. Currently a single family residence, it is 3 bedrooms-1.75 bathrooms on .29 acres. Home features include some hardwood flooring, all kitchen appliances, front & rear sprinkler system, detached 1-car garage and workshop as well as a stand-alone storage shed. The property is a corner lot on the corner of 7th & William St. Lots of potential here for an
''as-is'' use or conversion to a commercial use!
Zillow last checked: 8 hours ago
Listing updated: September 17, 2025 at 01:11pm
Listed by:
Fred Sharp 208-640-0403,
Coldwell Banker Schneidmiller Realty
Bought with:
Amy Anderson, SP58600
EXP Realty
Source: Coeur d'Alene MLS,MLS#: 25-7854
Facts & features
Interior
Bedrooms & bathrooms
- Bedrooms: 3
- Bathrooms: 2
- Main level bathrooms: 1
- Main level bedrooms: 2
Heating
- Cadet, Electric
Appliances
- Included: Electric Water Heater, Wall Oven, Refrigerator, Cooktop
- Laundry: Washer Hookup
Features
- High Speed Internet
- Flooring: Wood, Vinyl, Carpet
- Basement: Partially Finished
- Has fireplace: No
- Common walls with other units/homes: No Common Walls
Interior area
- Total structure area: 1,260
- Total interior livable area: 1,260 sqft
Property
Features
- Patio & porch: Porch
- Exterior features: Lawn
- Has view: Yes
- View description: Mountain(s), Territorial, City
Lot
- Size: 0.29 Acres
- Features: Open Lot, Corner Lot, Level, Wooded
Details
- Additional structures: Shed(s)
- Additional parcels included: 120671
- Parcel number: P195000311A
- Zoning: CCS
Construction
Type & style
- Home type: SingleFamily
- Property subtype: Single Family Residence
Materials
- Cedar, Frame
- Foundation: Concrete Perimeter
- Roof: Metal
Condition
- Year built: 1955
- Major remodel year: 1985
Utilities & green energy
- Sewer: Public Sewer
- Water: Public
Community & neighborhood
Location
- Region: Post Falls
- Subdivision: East Fairview
Other
Other facts
- Road surface type: Paved
Price history
| Date | Event | Price |
|---|---|---|
| 9/15/2025 | Sold | -- |
Source: | ||
| 8/4/2025 | Pending sale | $424,900$337/sqft |
Source: | ||
| 7/29/2025 | Listed for sale | $424,900$337/sqft |
Source: | ||
Public tax history
| Year | Property taxes | Tax assessment |
|---|---|---|
| 2025 | -- | $198,780 +22.6% |
| 2024 | $953 +17.6% | $162,190 -1.8% |
| 2023 | $811 -52.3% | $165,193 -38.8% |
Find assessor info on the county website
Neighborhood: 83854
Nearby schools
GreatSchools rating
- 6/10Mullan Trail Elementary SchoolGrades: PK-5Distance: 0.4 mi
- 7/10Post Falls Middle SchoolGrades: 6-8Distance: 0.7 mi
- 2/10New Vision Alternative SchoolGrades: 9-12Distance: 0.2 mi
Sell for more on Zillow
Get a free Zillow Showcase℠ listing and you could sell for .
$398,900
2% more+ $7,978
With Zillow Showcase(estimated)
$406,878