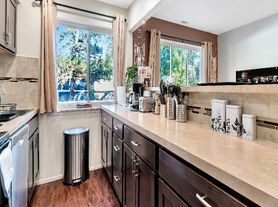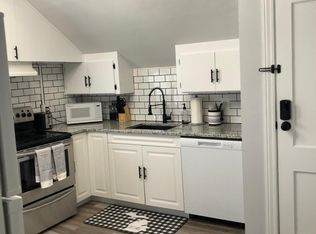Step into the energy of Downtown Ferndale with this sleek, modern condo that blends industrial design with contemporary comfort. Just outside your door, you'll find restaurants, shops, and nightlife, while inside, soaring ceilings, exposed ductwork, and a striking brick accent wall create a true urban loft vibe. The polished stained concrete floors add a touch of artistry, while large windows and a private south-facing balcony bring in abundant natural light and views of the city. The spacious open layout is anchored by a chef's kitchen with crisp white cabinetry, subway tile backsplash, stainless steel appliances, and a marble-topped island perfect for entertaining. A generous bedroom features a custom walk-in closet system for maximum storage, while the full bath offers modern fixtures, sleek tile, and a vessel sink for a spa-like feel. You'll also enjoy the convenience of in-unit laundry and secure building access, ensuring both ease and peace of mind. Additional amenities include one assigned covered parking space in the on-site garage ( with its own EV charger! ) and quick access to major employers, nearby downtown districts, and area expressways for effortless commuting. With its move-in-ready condition and a design that balances style and function, this condo offers the ultimate lifestyle for anyone seeking to live at the center of Ferndale's vibrant scene.
Condo for rent
$2,200/mo
211 E Nine Mile Rd UNIT 205, Ferndale, MI 48220
1beds
809sqft
Price may not include required fees and charges.
Condo
Available now
Central air
Natural gas, forced air
What's special
Sleek tileSoaring ceilingsAbundant natural lightIn-unit laundryLarge windowsGenerous bedroomSpacious open layout
- 3 hours |
- -- |
- -- |
Travel times
Looking to buy when your lease ends?
Consider a first-time homebuyer savings account designed to grow your down payment with up to a 6% match & a competitive APY.
Facts & features
Interior
Bedrooms & bathrooms
- Bedrooms: 1
- Bathrooms: 1
- Full bathrooms: 1
Heating
- Natural Gas, Forced Air
Cooling
- Central Air
Appliances
- Included: Dishwasher, Refrigerator
Features
- Walk In Closet
Interior area
- Total interior livable area: 809 sqft
Property
Parking
- Details: Contact manager
Features
- Exterior features: Brick, Electric Vehicle Charging Station, Heating system: Forced Air, Heating: Gas, Walk In Closet
Details
- Parcel number: 2527459012
Construction
Type & style
- Home type: Condo
- Property subtype: Condo
Condition
- Year built: 2008
Community & HOA
Location
- Region: Ferndale
Financial & listing details
- Lease term: Contact For Details
Price history
| Date | Event | Price |
|---|---|---|
| 11/21/2025 | Listed for rent | $2,200$3/sqft |
Source: Zillow Rentals | ||
| 11/21/2025 | Listing removed | $2,200$3/sqft |
Source: Realcomp II #20251029274 | ||
| 9/19/2025 | Price change | $2,200-2.2%$3/sqft |
Source: Realcomp II #20251029274 | ||
| 8/20/2025 | Listed for rent | $2,250+2.3%$3/sqft |
Source: Realcomp II #20251029274 | ||
| 8/14/2023 | Listing removed | -- |
Source: Realcomp II #20230064731 | ||
Neighborhood: 48220
There are 2 available units in this apartment building

