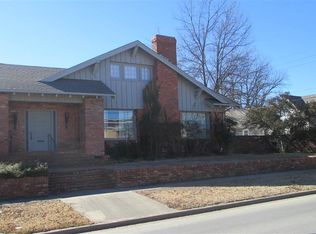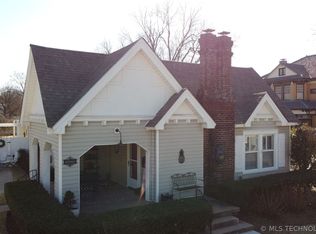Spacious Colonial home in SW Ardmore with Gourmet kitchen, Sub-Zeroes, a Thermador Professional gas range, a warming drawer, and a large walk-in pantry. The utility room is extra large with plenty of storage. An additional desk/office area is in the spacious hall between the breakfast area and the living area. The large breakfast area has a lot of natural lighting with outside views on 2 sides. The formal dining room has a fireplace and opens from the kitchen area and from the front entry way. The spacious front entryway also features a fireplace and a beautiful Imperial staircase leading to the upstairs bedrooms. There are 2 large living areas downstairs, one with a fireplace. An office divides them with a wet bar adjacent. The master bedroom has a sitting area and a roof patio overlooking the back yard. There is a large floored attic with a cedar storage closet accessed via a staircase. The basement is accessed between the kitchen and the formal dining room. There is also a Butler's pantry and staircase in the same area. It's a large corner yard with shade trees, a gated circle drive, and a wrought-iron fence with brick pillars. The front porch is supported by large columns that add to the southern feel of the home. Remodeled 2BR 1BA upstairs garage apartment that has been rented for $750/month. Lg storage area and remodeled 3/4 bath in the downstairs garage area.
This property is off market, which means it's not currently listed for sale or rent on Zillow. This may be different from what's available on other websites or public sources.


