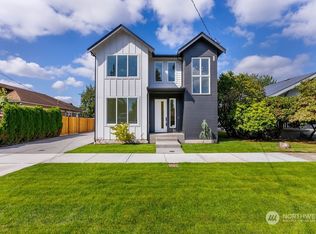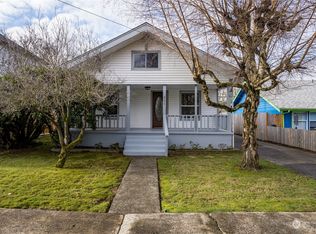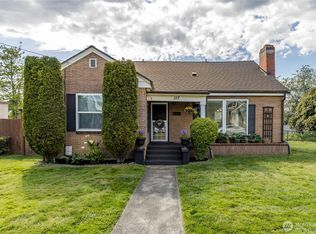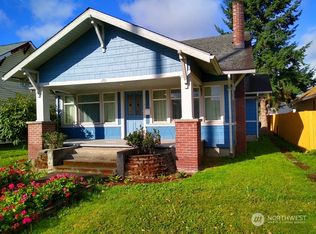Sold
Listed by:
Shelley Propernick,
John L. Scott, Inc
Bought with: John L. Scott, Inc.
$445,000
211 F Street SW, Auburn, WA 98001
4beds
2,030sqft
Single Family Residence
Built in 1911
7,801.6 Square Feet Lot
$441,900 Zestimate®
$219/sqft
$3,171 Estimated rent
Home value
$441,900
$407,000 - $482,000
$3,171/mo
Zestimate® history
Loading...
Owner options
Explore your selling options
What's special
Charming fixer-upper in the heart of downtown Auburn! This 4-bedroom home is full of character, featuring a spacious family room with a cozy wood stove, a separate living room, and a dining room. The primary bedroom is conveniently located on the main level with an attached bathroom. Enjoy relaxing on the front porch or take advantage of the ample RV parking. With its old-world charm and unbeatable location, you’ll be just moments from Auburn Station, shopping, dining, and entertainment. A fantastic opportunity to bring your vision and restore this home to its full potential!
Zillow last checked: 8 hours ago
Listing updated: May 26, 2025 at 04:03am
Listed by:
Shelley Propernick,
John L. Scott, Inc
Bought with:
Maura Larson, 89418
John L. Scott, Inc.
Source: NWMLS,MLS#: 2339575
Facts & features
Interior
Bedrooms & bathrooms
- Bedrooms: 4
- Bathrooms: 2
- 3/4 bathrooms: 2
- Main level bathrooms: 1
- Main level bedrooms: 1
Primary bedroom
- Level: Main
Bathroom three quarter
- Level: Main
Dining room
- Level: Main
Entry hall
- Level: Main
Family room
- Level: Main
Kitchen without eating space
- Level: Main
Living room
- Level: Main
Utility room
- Level: Main
Heating
- Fireplace(s), Forced Air
Cooling
- None
Appliances
- Included: Disposal, Refrigerator(s), Stove(s)/Range(s), Garbage Disposal
Features
- Bath Off Primary, Ceiling Fan(s), Dining Room
- Flooring: Laminate, Carpet
- Windows: Double Pane/Storm Window
- Basement: None
- Number of fireplaces: 1
- Fireplace features: Wood Burning, Main Level: 1, Fireplace
Interior area
- Total structure area: 2,030
- Total interior livable area: 2,030 sqft
Property
Parking
- Total spaces: 1
- Parking features: Driveway, Detached Garage, Off Street, RV Parking
- Garage spaces: 1
Features
- Levels: Two
- Stories: 2
- Entry location: Main
- Patio & porch: Bath Off Primary, Ceiling Fan(s), Double Pane/Storm Window, Dining Room, Fireplace, Laminate
- Has view: Yes
- View description: Territorial
Lot
- Size: 7,801 sqft
- Features: Curbs, Paved, Sidewalk, Cable TV, Deck, Fenced-Partially, High Speed Internet, Outbuildings, RV Parking
- Topography: Level
Details
- Parcel number: 3915000210
- Special conditions: Standard
Construction
Type & style
- Home type: SingleFamily
- Architectural style: Craftsman
- Property subtype: Single Family Residence
Materials
- Metal/Vinyl
- Foundation: Poured Concrete
- Roof: Metal
Condition
- Year built: 1911
Utilities & green energy
- Electric: Company: PSE
- Sewer: Sewer Connected, Company: City of Auburn
- Water: Public, Company: City of Auburn
Green energy
- Energy generation: Solar
Community & neighborhood
Location
- Region: Auburn
- Subdivision: Auburn
Other
Other facts
- Listing terms: Cash Out,Conventional
- Cumulative days on market: 20 days
Price history
| Date | Event | Price |
|---|---|---|
| 4/25/2025 | Sold | $445,000-1.1%$219/sqft |
Source: | ||
| 4/7/2025 | Pending sale | $450,000$222/sqft |
Source: | ||
| 3/19/2025 | Listed for sale | $450,000$222/sqft |
Source: | ||
Public tax history
| Year | Property taxes | Tax assessment |
|---|---|---|
| 2024 | $5,980 +9.3% | $498,000 +13.7% |
| 2023 | $5,473 +2.9% | $438,000 -4.4% |
| 2022 | $5,318 +8.3% | $458,000 +25.8% |
Find assessor info on the county website
Neighborhood: 98001
Nearby schools
GreatSchools rating
- 3/10Terminal Park Elementary SchoolGrades: PK-5Distance: 1.3 mi
- 3/10Olympic Middle SchoolGrades: 6-8Distance: 1.4 mi
- 2/10Auburn Senior High SchoolGrades: 9-12Distance: 0.8 mi

Get pre-qualified for a loan
At Zillow Home Loans, we can pre-qualify you in as little as 5 minutes with no impact to your credit score.An equal housing lender. NMLS #10287.
Sell for more on Zillow
Get a free Zillow Showcase℠ listing and you could sell for .
$441,900
2% more+ $8,838
With Zillow Showcase(estimated)
$450,738


