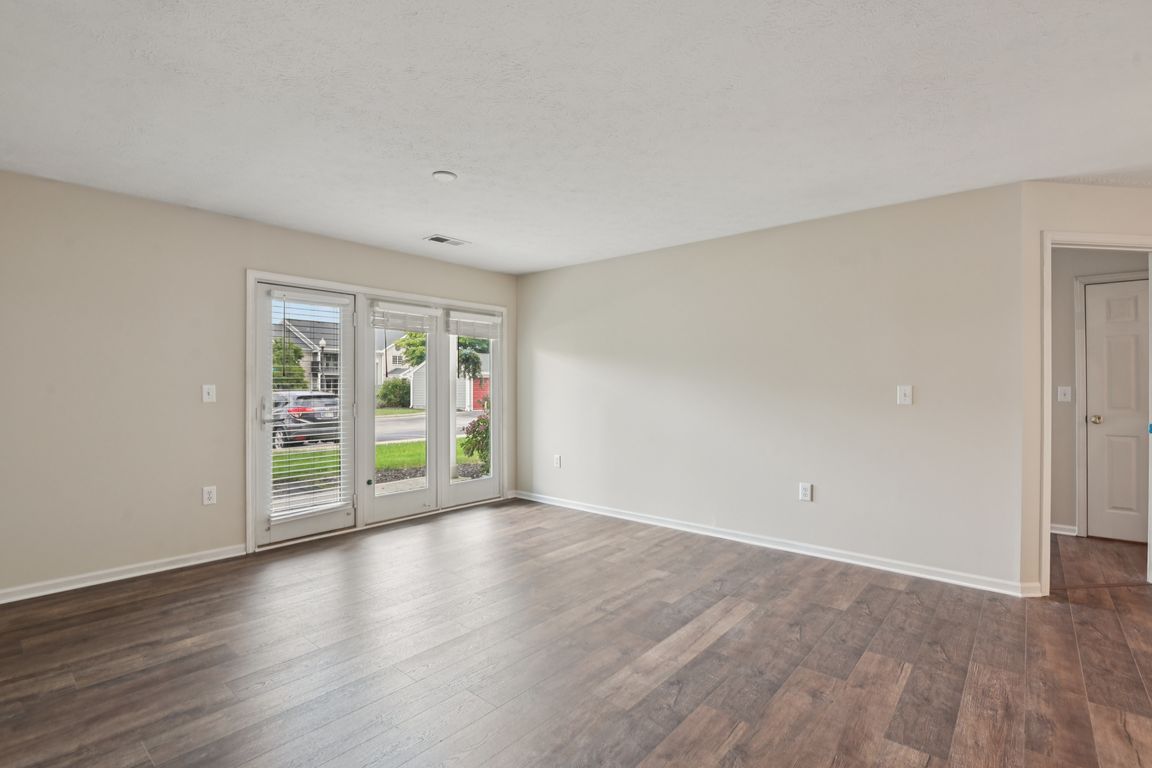
Active
$299,999
2beds
1,083sqft
211 Faulkner Ct APT 101, Carmel, IN 46032
2beds
1,083sqft
Residential, condominium
Built in 1997
1 Garage space
$277 price/sqft
$340 monthly HOA fee
What's special
Spacious primary suiteGenerous walk-in closetCovered patioConvenient breakfast barBrand-new vinyl plank flooringWalk-in shower
Welcome to Carmel Pointe! This 2-bedroom, 2-bathroom condo is move-in ready and filled with updates, including brand-new vinyl plank flooring and fresh paint throughout. The kitchen offers a convenient breakfast bar, and all appliances are included. The spacious primary suite features a walk-in shower and a generous walk-in closet. Enjoy your ...
- 10 days |
- 404 |
- 11 |
Source: MIBOR as distributed by MLS GRID,MLS#: 22063867
Travel times
Living Room
Kitchen
Primary Bedroom
Zillow last checked: 7 hours ago
Listing updated: September 28, 2025 at 03:30pm
Listing Provided by:
Karey Bredemeyer 317-514-3158,
F.C. Tucker Company
Source: MIBOR as distributed by MLS GRID,MLS#: 22063867
Facts & features
Interior
Bedrooms & bathrooms
- Bedrooms: 2
- Bathrooms: 2
- Full bathrooms: 2
- Main level bathrooms: 2
- Main level bedrooms: 2
Primary bedroom
- Level: Main
- Area: 156 Square Feet
- Dimensions: 13x12
Bedroom 2
- Level: Main
- Area: 156 Square Feet
- Dimensions: 13x12
Dining room
- Level: Main
- Area: 108 Square Feet
- Dimensions: 12x9
Kitchen
- Level: Main
- Area: 77 Square Feet
- Dimensions: 11x7
Living room
- Level: Main
- Area: 196 Square Feet
- Dimensions: 14x14
Heating
- Forced Air, Natural Gas
Cooling
- Central Air
Appliances
- Included: Electric Cooktop, Dishwasher, Dryer, Disposal, MicroHood, Electric Oven, Refrigerator, Washer, Water Heater, Range Hood
- Laundry: Main Level, Laundry Room
Features
- Breakfast Bar, Ceiling Fan(s), High Speed Internet, Smart Thermostat, Walk-In Closet(s)
- Windows: Wood Work Painted
- Has basement: No
- Common walls with other units/homes: 2+ Common Walls
Interior area
- Total structure area: 1,083
- Total interior livable area: 1,083 sqft
Video & virtual tour
Property
Parking
- Total spaces: 1
- Parking features: Detached
- Garage spaces: 1
Features
- Levels: One
- Stories: 1
- Entry location: Building Common Entry,Ground Level
- Patio & porch: Covered
- Exterior features: Balcony
- Has view: Yes
- View description: Neighborhood
Lot
- Features: Not Applicable, Sidewalks, Mature Trees, Trees-Small (Under 20 Ft)
Details
- Parcel number: 290926010009000018
- Special conditions: Defects/None Noted
- Horse amenities: None
Construction
Type & style
- Home type: Condo
- Architectural style: Other
- Property subtype: Residential, Condominium
- Attached to another structure: Yes
Materials
- Brick, Cement Siding, Stone
- Foundation: Slab
Condition
- New construction: No
- Year built: 1997
Utilities & green energy
- Water: Public
Community & HOA
Community
- Features: Sidewalks, Suburban
- Security: Carbon Monoxide Detector(s), Smoke Detector(s), Fire Alarm
- Subdivision: Carmel Pointe
HOA
- Has HOA: Yes
- Amenities included: Insurance, Maintenance Grounds, Management, Snow Removal
- Services included: Entrance Common, Insurance, Maintenance Grounds, Management, Snow Removal
- HOA fee: $340 monthly
- HOA phone: 317-570-4358
Location
- Region: Carmel
Financial & listing details
- Price per square foot: $277/sqft
- Tax assessed value: $166,400
- Annual tax amount: $1,480
- Date on market: 9/26/2025