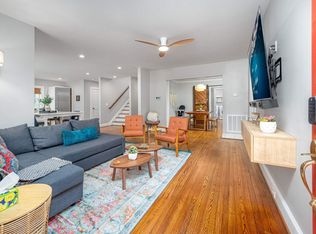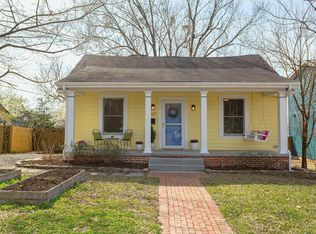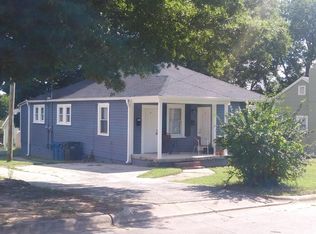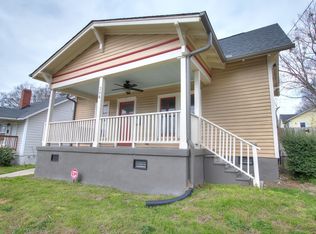Sold for $750,000 on 08/06/25
$750,000
211 Hargrove St, Durham, NC 27701
3beds
2,132sqft
Single Family Residence, Residential
Built in 1935
6,098.4 Square Feet Lot
$743,000 Zestimate®
$352/sqft
$4,037 Estimated rent
Home value
$743,000
$698,000 - $788,000
$4,037/mo
Zestimate® history
Loading...
Owner options
Explore your selling options
What's special
Welcome to 211 Hargrove Street, a beautifully reimagined Cape Cod home nestled in the heart of the Old North Durham neighborhood. Enjoy serene views of Bay-Hargrove Park from your spacious front porch or while preparing meals in the gourmet kitchen. Offering $5,000 towards closing costs. All indoor/outdoor furniture included, TVs (entertainment system) included. Ready to move in to your new home. Originally built in 1935, this charming residence was thoughtfully expanded by 1,157 sq ft in 2020 through a meticulous renovation by CQC Home. The transformation includes a stunning kitchen, an additional full bathroom, and a luxurious primary suite with an en-suite bath. Inside, you'll find high-end touches throughout — from Thermador stainless steel appliances and gleaming hardwood floors to Calacatta quartz countertops and a custom built-in refrigerator complete with a wooden wine rack. Every detail has been crafted for comfort, elegance, and everyday enjoyment. Quiet street and nearby you'll discover you are right around the corner from local restaurants, shops, entertainment, you name it. There will also be the new location for Central Park School for Children (Middle School) to create a learning campus with Old North Durham Park and Central Park School for Children Elementary school right behind. Take a look at the homes best features/incentives list or contact agent for more detailed information.
Zillow last checked: 8 hours ago
Listing updated: October 28, 2025 at 12:49am
Listed by:
Kathleen Ocampo Hypolite 919-443-9102,
Nest Realty of the Triangle
Bought with:
Adam J Dickinson, 266837
Nest Realty of the Triangle
Source: Doorify MLS,MLS#: 10088354
Facts & features
Interior
Bedrooms & bathrooms
- Bedrooms: 3
- Bathrooms: 3
- Full bathrooms: 3
Heating
- Electric, Natural Gas
Cooling
- Central Air, Electric
Appliances
- Included: Bar Fridge, Dryer, Gas Cooktop, Gas Oven, Range, Smart Appliance(s), Stainless Steel Appliance(s), Tankless Water Heater, Washer, Washer/Dryer
- Laundry: Laundry Room, Main Level
Features
- Bathtub/Shower Combination, Recessed Lighting
- Flooring: Hardwood
- Basement: Crawl Space
Interior area
- Total structure area: 2,132
- Total interior livable area: 2,132 sqft
- Finished area above ground: 2,132
- Finished area below ground: 0
Property
Parking
- Total spaces: 1
- Parking features: Open
- Uncovered spaces: 1
Features
- Levels: Two
- Stories: 2
- Patio & porch: Deck, Front Porch
- Exterior features: Fenced Yard, Private Yard, Smart Lock(s)
- Fencing: Back Yard, Fenced, Wood
- Has view: Yes
Lot
- Size: 6,098 sqft
Details
- Parcel number: 105050
- Special conditions: Seller Licensed Real Estate Professional
Construction
Type & style
- Home type: SingleFamily
- Architectural style: Cape Cod
- Property subtype: Single Family Residence, Residential
Materials
- Wood Siding
- Foundation: Other
- Roof: Shingle
Condition
- New construction: No
- Year built: 1935
Utilities & green energy
- Sewer: Public Sewer
- Water: Public
Green energy
- Energy efficient items: Appliances
Community & neighborhood
Location
- Region: Durham
- Subdivision: Not in a Subdivision
Price history
| Date | Event | Price |
|---|---|---|
| 8/6/2025 | Sold | $750,000-5.7%$352/sqft |
Source: | ||
| 7/8/2025 | Pending sale | $795,000$373/sqft |
Source: | ||
| 5/30/2025 | Price change | $795,000-8.1%$373/sqft |
Source: | ||
| 5/16/2025 | Price change | $865,000-6.5%$406/sqft |
Source: | ||
| 4/29/2025 | Price change | $925,000+8.8%$434/sqft |
Source: | ||
Public tax history
| Year | Property taxes | Tax assessment |
|---|---|---|
| 2025 | $6,667 +31.2% | $672,540 +84.6% |
| 2024 | $5,083 +6.5% | $364,420 |
| 2023 | $4,774 +2.3% | $364,420 |
Find assessor info on the county website
Neighborhood: Old North Durham
Nearby schools
GreatSchools rating
- 6/10Glenn ElementaryGrades: K-5Distance: 3.7 mi
- 5/10Brogden MiddleGrades: 6-8Distance: 1.6 mi
- 3/10Riverside High SchoolGrades: 9-12Distance: 5.1 mi
Schools provided by the listing agent
- Elementary: Durham - George Watts
- Middle: Durham - Durham School of the Arts
- High: Durham - Durham School of the Arts
Source: Doorify MLS. This data may not be complete. We recommend contacting the local school district to confirm school assignments for this home.
Get a cash offer in 3 minutes
Find out how much your home could sell for in as little as 3 minutes with a no-obligation cash offer.
Estimated market value
$743,000
Get a cash offer in 3 minutes
Find out how much your home could sell for in as little as 3 minutes with a no-obligation cash offer.
Estimated market value
$743,000



