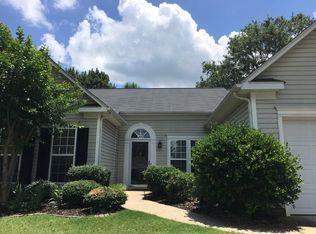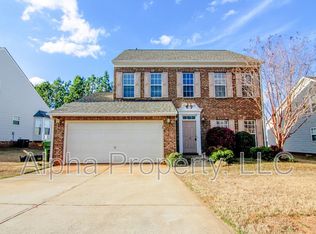Sold for $385,000
$385,000
211 Highgate Cir, Greer, SC 29650
4beds
2,177sqft
Single Family Residence, Residential
Built in 2003
8,276.4 Square Feet Lot
$381,600 Zestimate®
$177/sqft
$2,151 Estimated rent
Home value
$381,600
$363,000 - $404,000
$2,151/mo
Zestimate® history
Loading...
Owner options
Explore your selling options
What's special
Perfectly positioned in one of Greenville County's most sought-after areas, this gorgeous 4-bedroom, 2.5-bath home offers the ideal blend of convenience, style, and comfort. Located just 7 minutes from the airport and 5 minutes to major shopping and entertainment, you truly can't beat this location- paired with top-rated award-winning RIVERSIDE schools! Step inside to discover stunning wide plank wood floors, elegant crown molding, and a beautifully upgraded kitchen featuring white cabinetry, granite countertops, a spacious island, an eat-in breakfast area, a generous pantry, and even a built-in desk with extra drawers and cabinets for added storage. Enjoy hosting gatherings in the spacious dining room with classic chair rail details or relax in the bright and inviting family room complete with floor-to-ceiling built-ins and a cozy gas-log fireplace. Upstairs, you'll find four comfortable bedrooms, offering plenty of space for everyone. The laundry room is thoughtfully designed with a utility sink and a convenient washer/dryer platform, with the current appliances negotiable for purchase. Step outside to your fenced-in backyard- perfect for kids, pets, or relaxing afternoons. And don't miss the brand-new beautifully detailed covered back porch, adding privacy and creating the ideal spot to unwind or entertain outdoors. This home has been meticulously maintained with numerous big-ticket updates already completed: a new roof in 2017, an entirely new HVAC and furnace system in 2019, a tankless water heater in 2019, a new garage door in 2025, plus all windows replaced in 2020. Residents of Shelburne Farms enjoy fabulous neighborhood amenities, including a sparkling community pool and a scenic neighborhood lake with a sidewalk loop for strolls or morning jogs. Easy to show, so come check it out today!
Zillow last checked: 8 hours ago
Listing updated: August 04, 2025 at 09:25am
Listed by:
Renia Trickett 864-238-0110,
Rosenfeld Realty Group
Bought with:
Reed Gray
BHHS C Dan Joyner - Midtown
Source: Greater Greenville AOR,MLS#: 1562408
Facts & features
Interior
Bedrooms & bathrooms
- Bedrooms: 4
- Bathrooms: 3
- Full bathrooms: 2
- 1/2 bathrooms: 1
Primary bedroom
- Area: 195
- Dimensions: 15 x 13
Bedroom 2
- Area: 110
- Dimensions: 11 x 10
Bedroom 3
- Area: 110
- Dimensions: 11 x 10
Bedroom 4
- Area: 247
- Dimensions: 19 x 13
Primary bathroom
- Features: Double Sink, Full Bath, Tub/Shower, Walk-In Closet(s)
- Level: Second
Dining room
- Area: 176
- Dimensions: 16 x 11
Family room
- Area: 266
- Dimensions: 19 x 14
Kitchen
- Area: 112
- Dimensions: 14 x 8
Living room
- Area: 169
- Dimensions: 13 x 13
Heating
- Electric, Forced Air
Cooling
- Central Air, Electric
Appliances
- Included: Dishwasher, Refrigerator, Electric Oven, Free-Standing Electric Range, Microwave, Tankless Water Heater
- Laundry: Sink, 1st Floor, Walk-in, Laundry Room
Features
- High Ceilings, Ceiling Fan(s), Ceiling Smooth, Granite Counters, Countertops-Solid Surface, Open Floorplan, Soaking Tub, Walk-In Closet(s), Pantry
- Flooring: Carpet, Laminate
- Windows: Tilt Out Windows, Vinyl/Aluminum Trim
- Basement: None
- Attic: Pull Down Stairs,Storage
- Number of fireplaces: 1
- Fireplace features: Gas Log
Interior area
- Total structure area: 2,177
- Total interior livable area: 2,177 sqft
Property
Parking
- Total spaces: 2
- Parking features: Attached, Garage Door Opener, Concrete
- Attached garage spaces: 2
- Has uncovered spaces: Yes
Features
- Levels: Two
- Stories: 2
- Patio & porch: Deck, Front Porch, Rear Porch
- Fencing: Fenced
Lot
- Size: 8,276 sqft
- Dimensions: 70 x 127 x 63 x 115
- Features: Few Trees, 1/2 Acre or Less
- Topography: Level,Steep
Details
- Parcel number: 0529.0601011.00
Construction
Type & style
- Home type: SingleFamily
- Architectural style: Traditional
- Property subtype: Single Family Residence, Residential
Materials
- Vinyl Siding
- Foundation: Crawl Space
- Roof: Architectural
Condition
- Year built: 2003
Utilities & green energy
- Sewer: Public Sewer
- Water: Public
Community & neighborhood
Security
- Security features: Smoke Detector(s)
Community
- Community features: Common Areas, Street Lights, Playground, Pool, Sidewalks, Neighborhood Lake/Pond
Location
- Region: Greer
- Subdivision: Shelburne Farms
Price history
| Date | Event | Price |
|---|---|---|
| 8/4/2025 | Sold | $385,000-3.5%$177/sqft |
Source: | ||
| 7/12/2025 | Contingent | $399,000$183/sqft |
Source: | ||
| 7/6/2025 | Listed for sale | $399,000+16.7%$183/sqft |
Source: | ||
| 7/1/2022 | Sold | $342,000+3.7%$157/sqft |
Source: | ||
| 5/31/2022 | Pending sale | $329,900$152/sqft |
Source: | ||
Public tax history
| Year | Property taxes | Tax assessment |
|---|---|---|
| 2024 | $3,207 +4.9% | $324,350 |
| 2023 | $3,056 +28.8% | $324,350 +27.2% |
| 2022 | $2,374 +31.2% | $255,000 +32.5% |
Find assessor info on the county website
Neighborhood: 29650
Nearby schools
GreatSchools rating
- 8/10Woodland Elementary SchoolGrades: PK-5Distance: 0.6 mi
- 5/10Riverside Middle SchoolGrades: 6-8Distance: 1.1 mi
- 10/10Riverside High SchoolGrades: 9-12Distance: 1.2 mi
Schools provided by the listing agent
- Elementary: Woodland
- Middle: Riverside
- High: Riverside
Source: Greater Greenville AOR. This data may not be complete. We recommend contacting the local school district to confirm school assignments for this home.
Get a cash offer in 3 minutes
Find out how much your home could sell for in as little as 3 minutes with a no-obligation cash offer.
Estimated market value$381,600
Get a cash offer in 3 minutes
Find out how much your home could sell for in as little as 3 minutes with a no-obligation cash offer.
Estimated market value
$381,600

