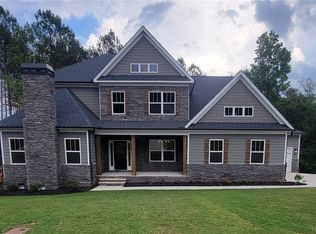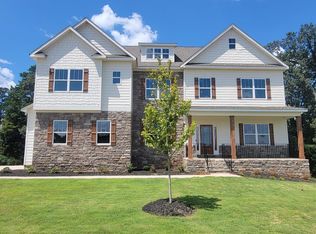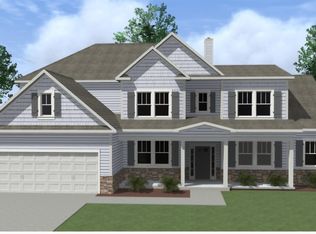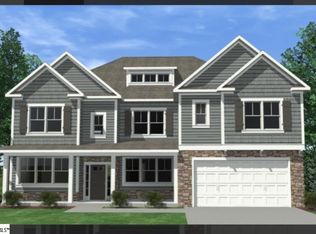Sold for $992,816
$992,816
211 Holly Branch Rd, Piedmont, SC 29673
5beds
--sqft
Single Family Residence
Built in 2024
0.86 Acres Lot
$1,049,800 Zestimate®
$--/sqft
$3,128 Estimated rent
Home value
$1,049,800
Estimated sales range
Not available
$3,128/mo
Zestimate® history
Loading...
Owner options
Explore your selling options
What's special
*** UNDER CONSTRUCTION- PICTURES OF SIMILAR FLOORPLA COLORS AND/OR SELECTIONS MAY VARY***Luxurious new home in the desirable NEW community, RIVER'S EDGE! The Abaco A features an open floorplan with Master on Main. An upgraded Chef's kitchen complete with quartz counter tops, tile back splash, 42inch cabinets with crown molding and SS appliances. 5' hardwood flooring through-out main floor living areas and hardwood stairs. Family room includes coffered ceilings, fireplace and fireplace built-ins. Many other features included in this amazing home. Come out and see it for yourself. ESTIMATED COMPLTION FALL 2024!
Zillow last checked: 8 hours ago
Listing updated: December 31, 2024 at 01:50pm
Listed by:
Floricel Aviles 864-561-5093,
Trust/South Coast Homes
Bought with:
David Chisholm, 91608
Champion Partners Realty
Source: WUMLS,MLS#: 20277394 Originating MLS: Western Upstate Association of Realtors
Originating MLS: Western Upstate Association of Realtors
Facts & features
Interior
Bedrooms & bathrooms
- Bedrooms: 5
- Bathrooms: 4
- Full bathrooms: 3
- 1/2 bathrooms: 1
- Main level bathrooms: 1
- Main level bedrooms: 1
Primary bedroom
- Level: Main
- Dimensions: 15x16
Bedroom 2
- Level: Upper
- Dimensions: 12x13
Bedroom 3
- Level: Upper
- Dimensions: 15x13
Bedroom 5
- Level: Upper
- Dimensions: 11x18
Dining room
- Level: Main
- Dimensions: 11x15
Great room
- Level: Main
- Dimensions: 17x17
Kitchen
- Level: Main
- Dimensions: 11x17
Media room
- Level: Upper
- Dimensions: 17x17
Heating
- Central, Gas, Natural Gas
Cooling
- Central Air, Forced Air
Appliances
- Included: Convection Oven, Dishwasher, Gas Cooktop, Disposal, Microwave
- Laundry: Washer Hookup
Features
- Wet Bar, Bookcases, Built-in Features, Bathtub, Tray Ceiling(s), Ceiling Fan(s), Cathedral Ceiling(s), Dual Sinks, Entrance Foyer, Fireplace, Granite Counters, Garden Tub/Roman Tub, High Ceilings, Bath in Primary Bedroom, Main Level Primary, Pull Down Attic Stairs, Sitting Area in Primary, Smooth Ceilings, Separate Shower, Cable TV, Vaulted Ceiling(s)
- Flooring: Carpet, Ceramic Tile, Hardwood
- Windows: Tilt-In Windows, Vinyl
- Basement: Unfinished
- Has fireplace: Yes
Interior area
- Living area range: 3750-3999 Square Feet
- Finished area above ground: 3,800
- Finished area below ground: 1,459
Property
Parking
- Total spaces: 3
- Parking features: Attached, Garage, Driveway, Garage Door Opener
- Attached garage spaces: 3
Accessibility
- Accessibility features: Low Threshold Shower
Features
- Levels: Two
- Stories: 2
- Patio & porch: Front Porch, Patio
- Exterior features: Sprinkler/Irrigation, Porch, Patio
- Waterfront features: None
Lot
- Size: 0.86 Acres
- Features: Hardwood Trees, Outside City Limits, Subdivision, Sloped
Details
- Parcel number: N
Construction
Type & style
- Home type: SingleFamily
- Architectural style: Traditional
- Property subtype: Single Family Residence
Materials
- Brick, Masonite, Stone
- Foundation: Basement
- Roof: Architectural,Shingle
Condition
- Under Construction
- Year built: 2024
Details
- Builder name: Trust Homes
Utilities & green energy
- Sewer: Septic Tank
- Water: Public
- Utilities for property: Cable Available, Underground Utilities
Community & neighborhood
Security
- Security features: Gated Community, Smoke Detector(s)
Community
- Community features: Gated
Location
- Region: Piedmont
- Subdivision: River's Edge
HOA & financial
HOA
- Has HOA: Yes
- Services included: Street Lights
Other
Other facts
- Listing agreement: Exclusive Right To Sell
Price history
| Date | Event | Price |
|---|---|---|
| 12/31/2024 | Sold | $992,816+13.9% |
Source: | ||
| 8/6/2024 | Pending sale | $871,955 |
Source: | ||
| 7/28/2024 | Price change | $871,955-1.1% |
Source: | ||
| 7/21/2024 | Price change | $881,955+1.1% |
Source: | ||
| 7/20/2024 | Listed for sale | $871,955 |
Source: | ||
Public tax history
Tax history is unavailable.
Neighborhood: 29673
Nearby schools
GreatSchools rating
- NAConcrete Primary SchoolGrades: PK-2Distance: 2.5 mi
- 7/10Powdersville Middle SchoolGrades: 6-8Distance: 3.4 mi
- 9/10Powdersville HighGrades: 9-12Distance: 3.7 mi
Schools provided by the listing agent
- Elementary: Concrete Primar
- Middle: Powdersville Mi
- High: Powdersville High School
Source: WUMLS. This data may not be complete. We recommend contacting the local school district to confirm school assignments for this home.
Get a cash offer in 3 minutes
Find out how much your home could sell for in as little as 3 minutes with a no-obligation cash offer.
Estimated market value$1,049,800
Get a cash offer in 3 minutes
Find out how much your home could sell for in as little as 3 minutes with a no-obligation cash offer.
Estimated market value
$1,049,800



