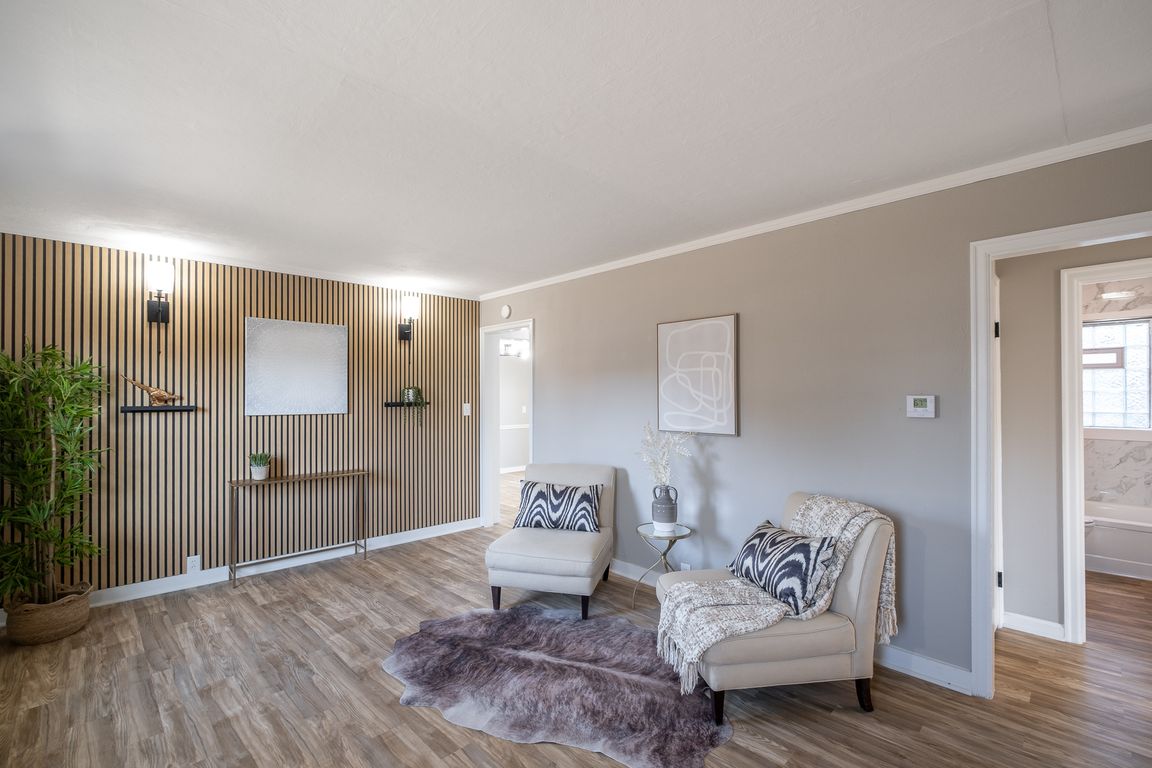Open: Sat 1pm-3pm

For sale
$210,000
3beds
1,224sqft
211 Holmes Dr, Fairborn, OH 45324
3beds
1,224sqft
Single family residence
Built in 1946
7,191 sqft
2 Attached garage spaces
$172 price/sqft
What's special
Finished rec roomStainless appliancesTile backsplashBlack ceilingsTrendy wallpaper and lightingGenerous breakfast areaCoffee station
Adorable Cape Code all dolled up and ready for new owners! Inside, light LVP flooring is highlighted by a stunning wood accent wall in the family room. A second living area/office space offers a cool vibe with trendy wallpaper and lighting! It flows into the generous breakfast area which provides access ...
- 5 days |
- 599 |
- 49 |
Source: DABR MLS,MLS#: 947699 Originating MLS: Dayton Area Board of REALTORS
Originating MLS: Dayton Area Board of REALTORS
Travel times
Living Room
Kitchen
Bedroom
Zillow last checked: 8 hours ago
Listing updated: November 18, 2025 at 02:11pm
Listed by:
Rhonda Chambal (937)426-0800,
Irongate Inc.
Source: DABR MLS,MLS#: 947699 Originating MLS: Dayton Area Board of REALTORS
Originating MLS: Dayton Area Board of REALTORS
Facts & features
Interior
Bedrooms & bathrooms
- Bedrooms: 3
- Bathrooms: 1
- Full bathrooms: 1
- Main level bathrooms: 1
Bedroom
- Level: Main
- Dimensions: 11 x 11
Bedroom
- Level: Main
- Dimensions: 12 x 9
Bedroom
- Level: Second
- Dimensions: 14 x 13
Breakfast room nook
- Level: Main
- Dimensions: 9 x 9
Family room
- Level: Main
- Dimensions: 17 x 12
Kitchen
- Level: Main
- Dimensions: 12 x 8
Office
- Level: Main
- Dimensions: 10 x 10
Other
- Level: Second
- Dimensions: 14 x 7
Recreation
- Level: Basement
- Dimensions: 23 x 11
Heating
- Forced Air, Natural Gas
Cooling
- Central Air
Appliances
- Included: Microwave, Range, Refrigerator, Gas Water Heater
Features
- Ceiling Fan(s), Laminate Counters
- Basement: Full,Finished
Interior area
- Total structure area: 1,224
- Total interior livable area: 1,224 sqft
Video & virtual tour
Property
Parking
- Total spaces: 2
- Parking features: Attached, Garage, Two Car Garage, Garage Door Opener
- Attached garage spaces: 2
Features
- Levels: One and One Half
- Patio & porch: Deck
- Exterior features: Deck
Lot
- Size: 7,191.76 Square Feet
Details
- Parcel number: A02000100190007100
- Zoning: Residential
- Zoning description: Residential
Construction
Type & style
- Home type: SingleFamily
- Property subtype: Single Family Residence
Materials
- Vinyl Siding
Condition
- Year built: 1946
Utilities & green energy
- Water: Public
- Utilities for property: Natural Gas Available, Sewer Available, Water Available
Community & HOA
Community
- Subdivision: Victory Park
HOA
- Has HOA: No
Location
- Region: Fairborn
Financial & listing details
- Price per square foot: $172/sqft
- Tax assessed value: $110,930
- Annual tax amount: $1,401
- Date on market: 11/13/2025
- Listing terms: Conventional,FHA,VA Loan